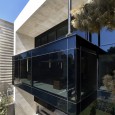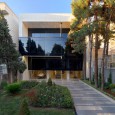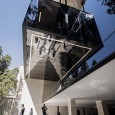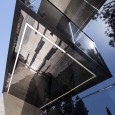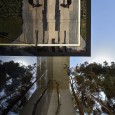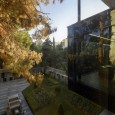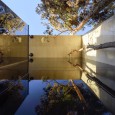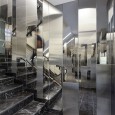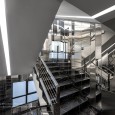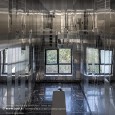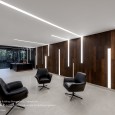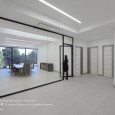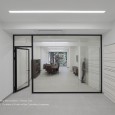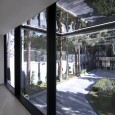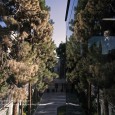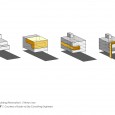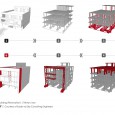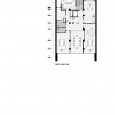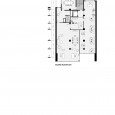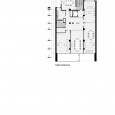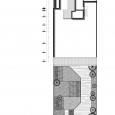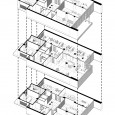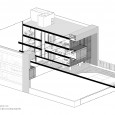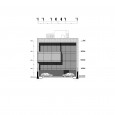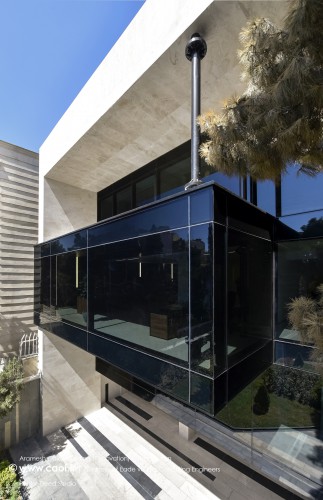Description
Among a series of apartments at one of the alleys on Valiasr Street, there is a 45 years old building with two floors with an outlook catching a big garden. This undemolished building next to the remarkable old trees has created a perfect opportunity for the project which also puts the preservation of the trees as a top priority on its spatial plan. This act also has a impact on the project owners to keep them connected with the same spatial and spiritual memories of the building.
Indeed there were not any lightwell (light atrium) designed in the middle of the building which had caused to have a heavy atmosphere. In order to compensate for the problem, two layers of the project's body, including the exterior and the lateral interior wall, take advantage of glass panels as much as possible to restore and provide the central confined space with natural lighting.
A lot of sheets of glass have been used on the project's façade to take advantage of its view to outside and old trees. We have tried to create a kind of spatial fluidity between inside and outside so the freshness of green space to enter inside. The memory of this dreamy and evergreen garden has been kept as one of the most essential parts of the remnant for the physical aspect of the initial building was not as aspiring as the spiritual aspects of the building.
In order to create a sense of suspense, steel which represents reflection, distortion and doubt has been used and this revives back the memory of traditional Iranian mirror technique (Aina Kari) which is a kind of interior decoration by putting small pieces of mirrors together. Here this mirror work takes an individual into a fantasy of nothingness that represents the eternity without beginning. We’ve done our best to induce this sense of suspense through special, visual and figurative manner. The protrusion on the middle floor which can be observed on the façade as well, is there to induct this aforementioned sense of suspense.
The mirror coverage as in underneath the protrusion helps with the backwards reflection which leads to creation of a visual suspense that an individual would find himself in between the world of reality and phantom. The special protrusion next to the trees has created a disparity between the land and the sky which implies this life on this world and the other. The suspensive character of this project inside the building has been repeatedly used just like the vertical and horizontal spaces as a place of transition not stillness. The clear and matt sheets of steel have constructed enigmatic and intricate reflection to take the individual more into the world of abeyance and infinity.
Farsi
Please click on the Link below to read the information in Farsi Language.
Click Here!
