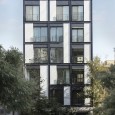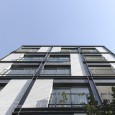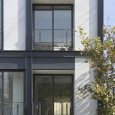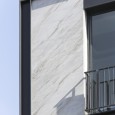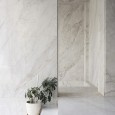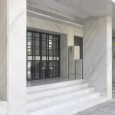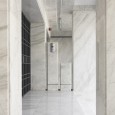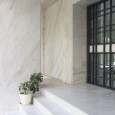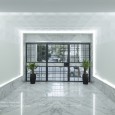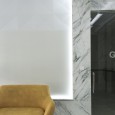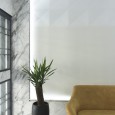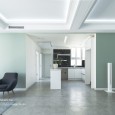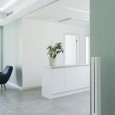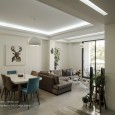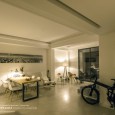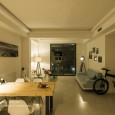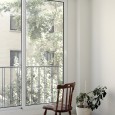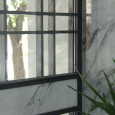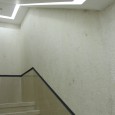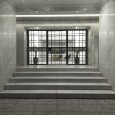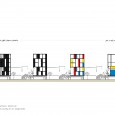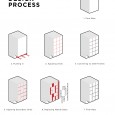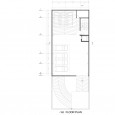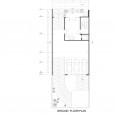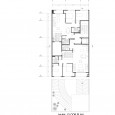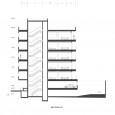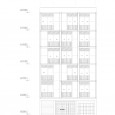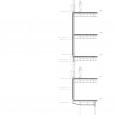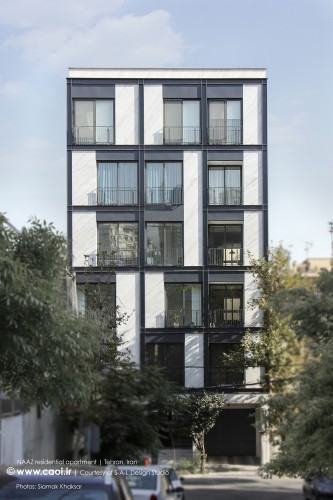Description
NAAZ apartment is located in a quite aged, crowded and vulnerable neighborhood in the north of Tehran; where site restrictions, municipality regulations and small units’ limitations mold buildings into a dense and compact shape. Thus, Naaz apartments supposed to be shaped in a simple volume, forgetting any extreme extrusion or indentation in the volume which affect the living spaces.
Though this issue is usually objected to many buildings in Tehran urban facades, here the design team’s reaction differed. Since the site has been located exactly in front of a sloped alley which provides an axis to observe the building flat and without perspective, an opportunity was found to present a painting to the public. Imagine, what geometrical pattern could be more influential than Mondrian’s painting?
Influenced by Mondrian, the upper part of façade, included of small flats in five floors, divided by rectangular grids. At the same time, shaped squares vary in details and totally reflect the spaces beyond it. In contrast, the lower part, which allocated to semi-public areas such as Entrance lobby and Parking lots, attached to the street is extremely indented to make a vast perspective for pedestrians.
Furthermore, applying huge shiny white slabs of natural marbles, caused the building looks distinguished among the old gray look of the context. Focusing on each stone frame, more clues of the nature’s beauty can be noticed. This touch of nature, is the feeling that residents continuously receive when enter the building.
Farsi
Please click on the Link below to read the information in Farsi Language.
Click Here!
