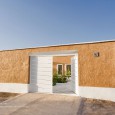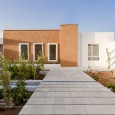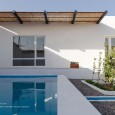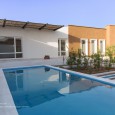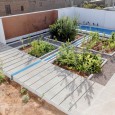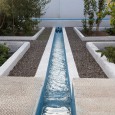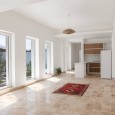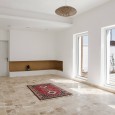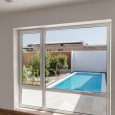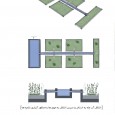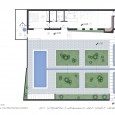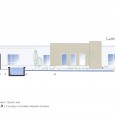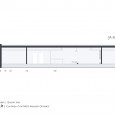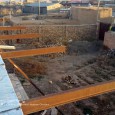Description
I was facing an abandoned house and four family‘s children had been staying in city for a long time, and they came to their paternal house that was no longer in life after a long time. The house belonged to the late era and was located in the middle of an alley in village that its houses were made by thatch. There was no significant architecture in the building, but in its vicinity, there were beautiful thatched houses.
The position of the house is located in Chesgin village in the province of Qazvin and since the village is surrounded by gardens and because of having cool air in the summer, is a pleasant place for the family. In the early conversations, it was decided that this place would be suitable for gathering family members on weekends and summer holidays. On the one hand, the employer requested the creation of a small garden in the courtyard of the house and planting of fruit trees to create a green and refreshing environment and, on the other hand, demanded modern architectural space in accordance with the current prevailing standards.
A feature of this house was the existence of a water well in the backyard of the house, which was not used, and it was possible to create a pool on the western side of the yard, close to the wellhead and transfer water from it toward a water stream that flows toward the gardens and finally enters the gardens. The purity and simplicity of the village are evident in this building. In the design of the house, attention is given to the surrounding texture and the sense of belonging and memory, and in front of the courtyard and good landscapes , the hall with three doors and in the central axis of the building is connected to the outdoor space.
The building has been at a low level before upgrading in terms of architectural quality and technical issues, and its structure has been strengthened and new columns added. Since the employer insisted on creating openings and large windows facing the yard, a double glazed window system and a heating system in the floor and fireplace were used for heating the building. Unfortunately, in recent years, the constructions made by villagers has made the village’s face ugly and heterogeneous. In this project, we tried to use the indigenous materials of the region like Thatch, which are traditionally produced. In part of the main facade and most of the exterior walls thatch was used based on the context and the surrounding environment, and this material has formed the main structure of the fireplace.
Farsi
Please click on the Link below to read the information in Farsi Language.
Click Here!
