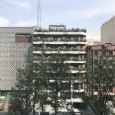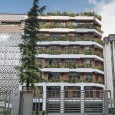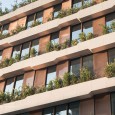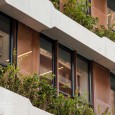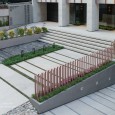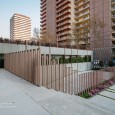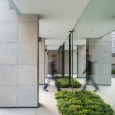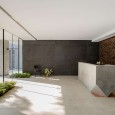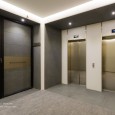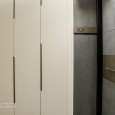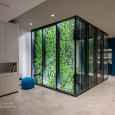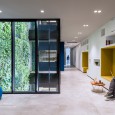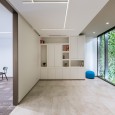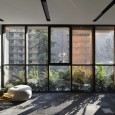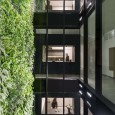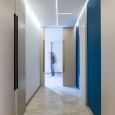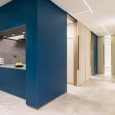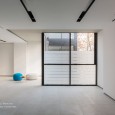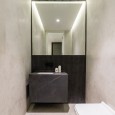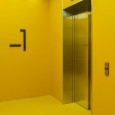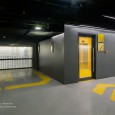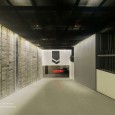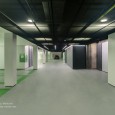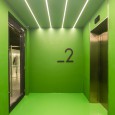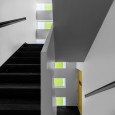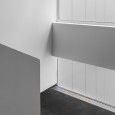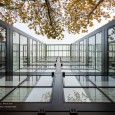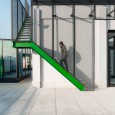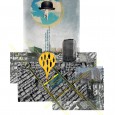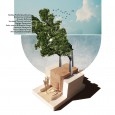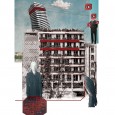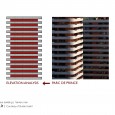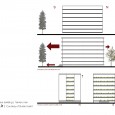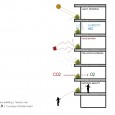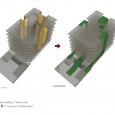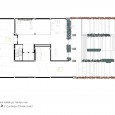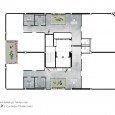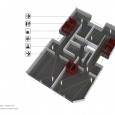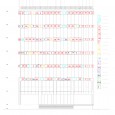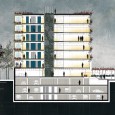Description
The position of the site, being opposite to “Parc de Prince” residential towers (A prominent building in Tehran built in the 70s), was seen as an important urban issue. The relationship and dialogue with the major design lines of “Parc de Prince” was decided to be the main design concept for the elevation of this project. A new interpretation of the horizontal lines of “Parc de Prince” was formed by the extrusion of the concrete floor slabs making a new form of horizontal concrete lines and edges. This was an attempt to continue on the existing lines of the built structure and also to respond to the urban surroundings.
The concrete lines which are an abstract derivative of Iranian geometry were decided to act as longitudinal green layers by containing long horizontal green plants to soften the views from the inside spaces as well as working with the exterior green areas of the city. The green edges are defining soft borders between the internal and external spaces adding to the visual and environmental quality of space.
We started the design of this project after the initial building permit was obtained by the client and the steel structure was erected and the floor slabs were made in concrete.
The transparent glass façade is elaborated with movable modular panels made from natural copper. These sliding panels give flexibility to the users of internal spaces as well as a changeable composition that conceal the position of the existing columns that lacked any aesthetic or proportional quality. The play of the copper panels results in an attractive random geometry in the exterior views of the building.
Copper was chosen because of its harmony with the color of the surrounding buildings as well as its changing characteristic in time which is similar to the seasonal and annual changes of the plants in this façade. The combination of these three changing materials; concrete, copper and green plants is meant to produce a layered poetic quality in this building.
In this project it was attempted to turn the inevitable light wells from ordinary dead spaces into vertical green spaces as a green transition of the outer space into the building. The windows surrounding this green vertical space are a repetition of the rhythm and the material of the main transparent layer of the façade to act as an interior façade making a harmonic connection to the exterior of the building. These vertical green axis is a derivative of the outer elevation skin and a continuation of that into the internal space. These usual weak points in the project have been used as an opportunity to strengthen the spatial quality of the building.
Around these vertical green axis, a service box, a small resting area, reception and a waiting area are defined which produce a triangle with functional and spatial connectivity between them. This way, an in-between space is created between the office public space and the work space. The oxygen and humidity produced by the green plants in the vertical shafts is channeled through the internal office spaces by canals in the false ceilings. The result is a more comfortable greener environment in the building in our polluted city Tehran.
Farsi
Please click on the Link below to read the information in Farsi Language.
Click Here!
