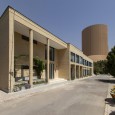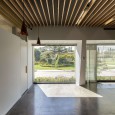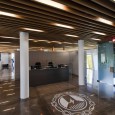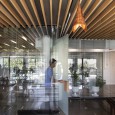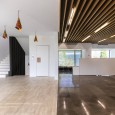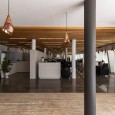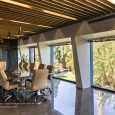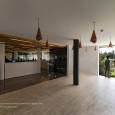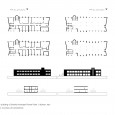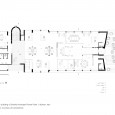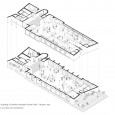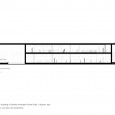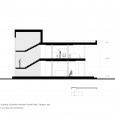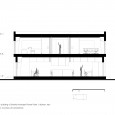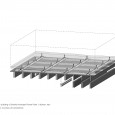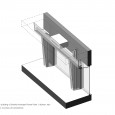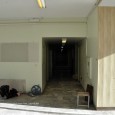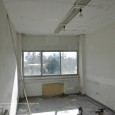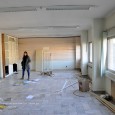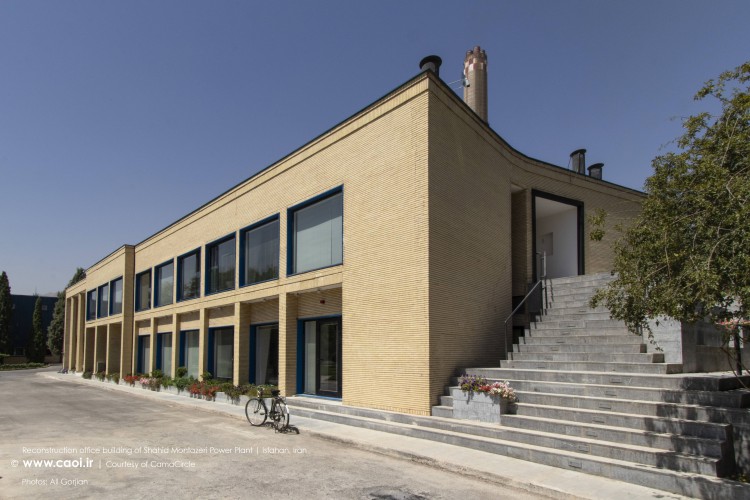Description
The managing of Shahid Montazeri power plant tended to redecorate the 50 year old building constructed by Russians in this power plant. This rectangular building was established in 40*15 meter in two floors in the middle of the spacious greenery. This green space was constructed in the middle of the power plant having a dark corridor at its center and surrounded by rooms. This plan lets the light in from northern and southern sides while the rooms have almost small windows. According to the potential of this building, we decided to turn this building into a pavilion(Koushk) in the middle of the greenery. The initial plan was designed based on the contemporary official system inside the building to create a new space with new quality. This plan was built with the minor changes and the idea of " boarder less" was stablished.
The inner walls were removed to create an open official space, the windows are stretched from the ceiling to the bottom of the walls to let the light come inside the building. The transparency inside the building creates a connection between the inner part and the green space outside of the building. In order to reach this aim, the details of the openings were designed in a way to cover the frames. In the other hand, the VIP part which was added during the project, was constructed in the first floor. The spiral staircase was added to the building to create a new entrance and connect it to the outer space. The staircase was designed as it was the integral part of the building from the very beginning. It is so integrated that it doesn’t show any contrast to the outside.
There is no physical boundary to separate the inner spaces, instead, a virtual boundary was created by showing contrast in the type and color of the materials used in the ceiling and floor, this imposes a sense of integrity to the visitors. In the other hand, the glasses were used to insulate the noise, create more privacy and connect the spaces inside the building.
Columns
The square pillars inside the building were covered by plaster, soil and color to create a cylindrical form and cherish the visitors' eyes.
Copper lights
The hanging lamps were designed in the simplest form. The inner part was designed with scratches to prevent from extravagant reflection of the light and the outer part was decorated by heating.
Pillars
In order to create board less plan, the installations were built under the ceiling and above the windows to remove any barrier on the floor. The fans were installed in the ceiling, the frame of the windows and pillars were covered by dry walls to increase the depth of the windows and create a porch-like space.
Ceiling
According to the low height of the ceilings and in order to prevent constructing dropped ceiling, Lamels made of oak wood were used to cover the light tubes. The application of wood has twofold benefits: it creates a warm atmosphere and strengthen the ceiling.
Façade
As the openings were expanded and the bricks on the façade were scratched, the windows were covered by the bended sheet to create a more board less façade.
Farsi
Please click on the Link below to read the information in Farsi Language.
Click Here!

