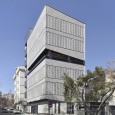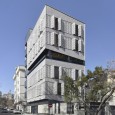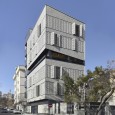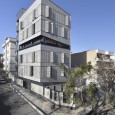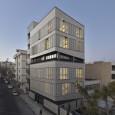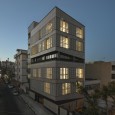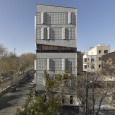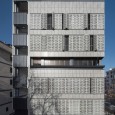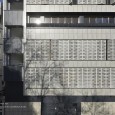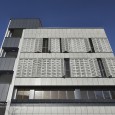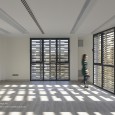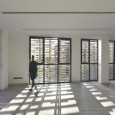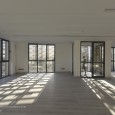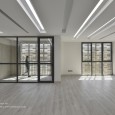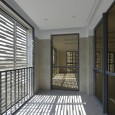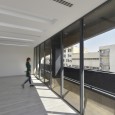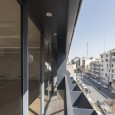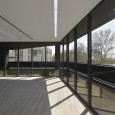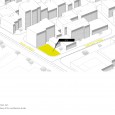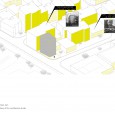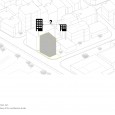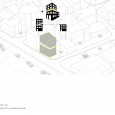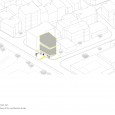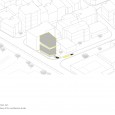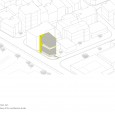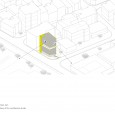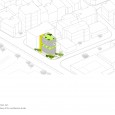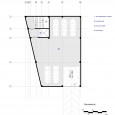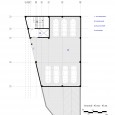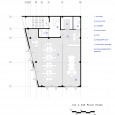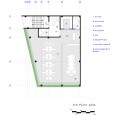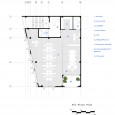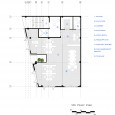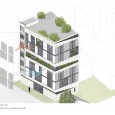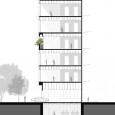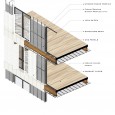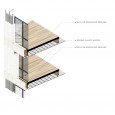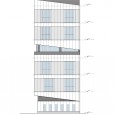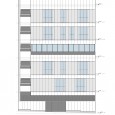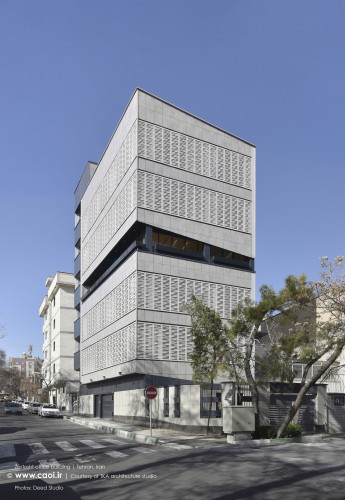Description
The site of Zartosht office project, which belongs to a computer company, is located at the intersection of two streets: Daeimei and Western Zaratosht.
This official project has two floors, namely ground floor and minus one floor, as underground and five official floors above them. The project site overlooks from west the Water Organization and Laleh Park as one of the old and famous parks in Tehran. Zartosht Street is parallel to Fatemi Street as one of the main streets of the city center with residential-official zone. The area in which the site is located has witnessed some changes in recent years, where its old composition consisted of one and two-story residential villa houses; however, over the past two decades, five-storey official buildings are prospering at this area. This combination creates a kind of association that, while contradicting the volume and mass of buildings, is acceptable in terms of mixing residential and official usages, as it ensures the physical and psychological safety and security of the area.
The main question of the project design is whether the difference in scale and masses of these two usages can be presented in the form of a new urban form in such a way that it provides a new urban form and pattern congruence with the background context, that is, a construction that simultaneously contains both scale and usage. In order to achieve this goal, the base height is considered two residential floors of the area and the third floor, like a slit, separates the higher floors from the base volume so that the building looks like two boxes mounted on each other and a split between them.
In practice, the building is like two boxes mounted on each other. The bottom box is in harmony with the two-storey residential texture of the area, and the volume of the box in the upper floors is suspended because it is located on the split of the third floor, thus reducing the integrated and massive size of the building. The split between the floors opens to the Laleh Park and has created a different floor than the other floors. On this floor, the facade, is lied eighty centimeters behind the edge .
This different floor, in terms of usage, represents the sales department of the official building; hence, its design should have been considered more distinctive than that of other floors. The first and second floors are allocated to repair and maintenance sector and the fourth and fifth floors are dedicated to R&D and managerial sectors. In the initial design, in order to make a more distinct difference, the above-mentioned box was glassy with terraces at both ends to create a mirror and porous mass, which was not agreed upon by the employer. On the ground floor, it was emphasized that the small courtyard of the building to be without a wall and be a part of the city, which was not agreed upon by the employer as well.
In the design of the building's facade, we tried to use a novel method and eliminate the traditional approach which was based on the use of mortar. Therefore, the entire facade of the floors was divided into sixty cm modules, some of which are fixed, and several others in front of the openings can move and open/close. These panels are made of metal sheet with connections on top and bottom to the main structure and behind it is the air layer. This way the outer layer as a protective layer protects the body from intense solar radiation. The distance between the floors is also performed with ceramic using dry method. The modulation made all facade parts fitted to the body after being pre-fabricated. Patterns executed on the body at different times of the day create different light and shadows in the interior, and this continues from the start of the clock to the end of a work day.
Farsi
Please click on the Link below to read the information in Farsi Language.
Click Here!
