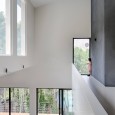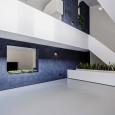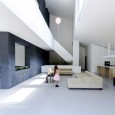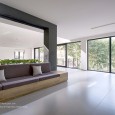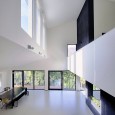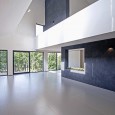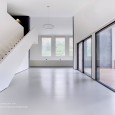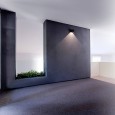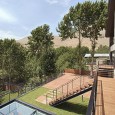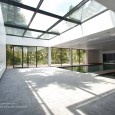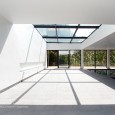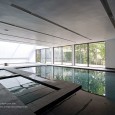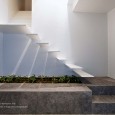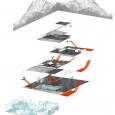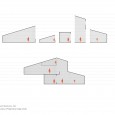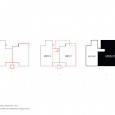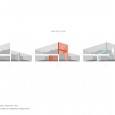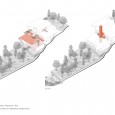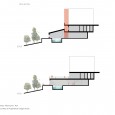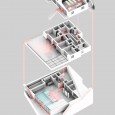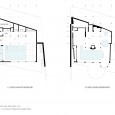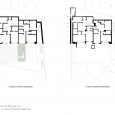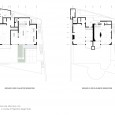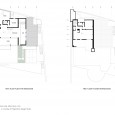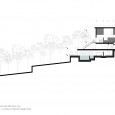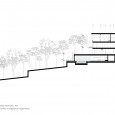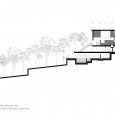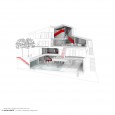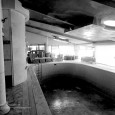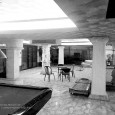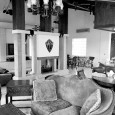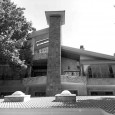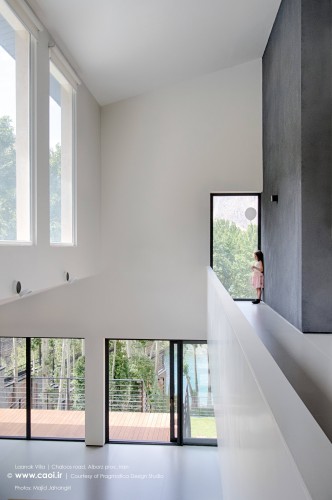Description
Relation of architecture and context has always been a critical and significant issue for us. Context, can be studied in various micro to macro scale and definitely be influential in design process. The conceptual aspect of context in here refers to natural environment which architecture could be defined in. In general, renovation projects, according to its existent formal limitations and other prior constraints represent a rigid definition of context. Site of the project and its surroundings on the other hand, defines another separated district of context, simultaneously.
What we practiced in “Laanak”, was an effort to propose a redefinition of context in renovation projects. This concern followed by series of changes and alternations not only in form but also in program, spatial organization and functional scenario of the building. Connection between indoor and outdoor spaces has another significant influence in this redefinition. Attention to interior and exterior spatial connection instead of common formal concerns, leads to multi level definition of the site which develops different zones for creation of architecture.
Transformation of building from a neutral construction to a potential context in completion of the site, provides larger range of spatial organization concepts for designer. Meanwhile, integration of building and site plays a crucial role during the process. Transforming existent complex from three separated units having similar program and spatial value into a single combination of main multi-functional unit with various spatial qualities and a guest suite with privacy and limited facilities, changed the design strategy and functional scenario of the building, fundamentally.
Definition of integrated spaces whilst keeping their unique spatial characters, considering scale and proportion of each space, visual connection and dynamic access pattern among interior levels of the building were important in spatial organization. Different aspects of interior-exterior spatial connection like, natural lighting, visual outlook and physical access could define countless spatial experiments. Openness and maximum transparency toward southern landscape; different types of balconies with different sizes, proportions and scenarios in multiple levels; variety of kind in openings and lighting; joins/associates each individual part of inner space with outer one.
Lanak villa is located -not far from Tehran- in 17th kilometer of Chalus Road, Alborz province. The site, (adjacent to Chalus River along the north and next to the road in the west,) occupies total area of 1200 sqm. Location of the site at the turning point of the river, topography and lower level of the site regarding to the road are among significant qualities of the site.
This villa was initially built on an existent metal structure in 2003. Villa was situated in northern part of the site, containing couple of duplex units (on the ground floor and the first basement), a guest suite on the first level and a pool on the second basement; [totally 1700 sqm area in 5 levels]. Main access to the units was from the northern passage and southern outdoor elevator, connected the levels vertically. Only way to reach the guest suite was from an exterior staircase, and access to the pool was from elevator and landscape steps. Therefore, our renovation strategy looks forward to improve the spatial organization, propose a new program for the villa and provides innovative functional scenarios of the building.
Formal alternations of renovation process can be divided into 3 main categories:
- Add, remove or relocate spatial elements
- Define, omit or reconsider open spaces via balconies
- Stairs and vertical access
Existing architectural language of villa was so eclectic; combination of wood, stone and variety of ornaments had negative impact on different spaces whilst the most important issue of the project –connection with outdoor areas and garden- was neglected. Thus, renovation strategy endeavors to purify the space by excluding ornaments, managing material heterogeneity and focusing on fundamental aspects of design procedure.
