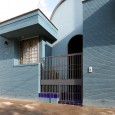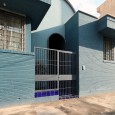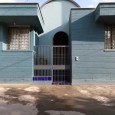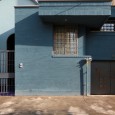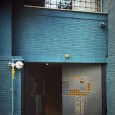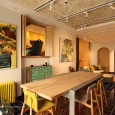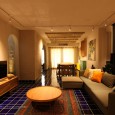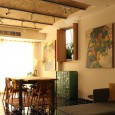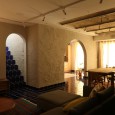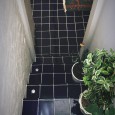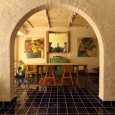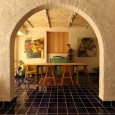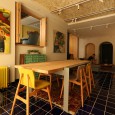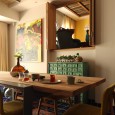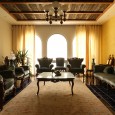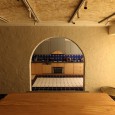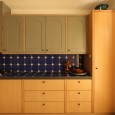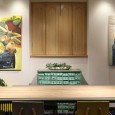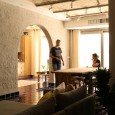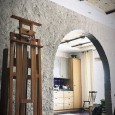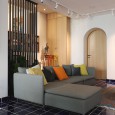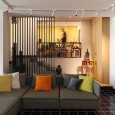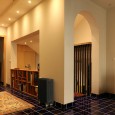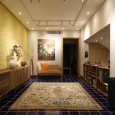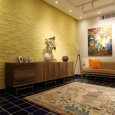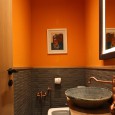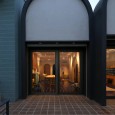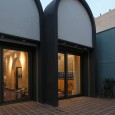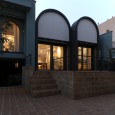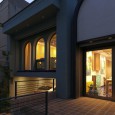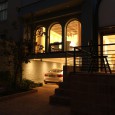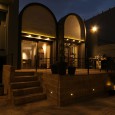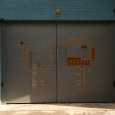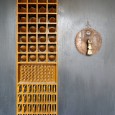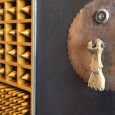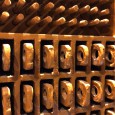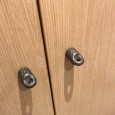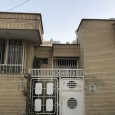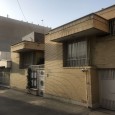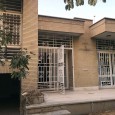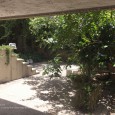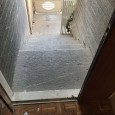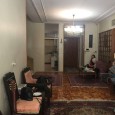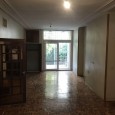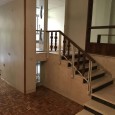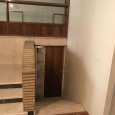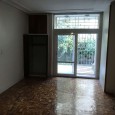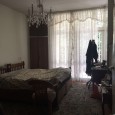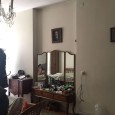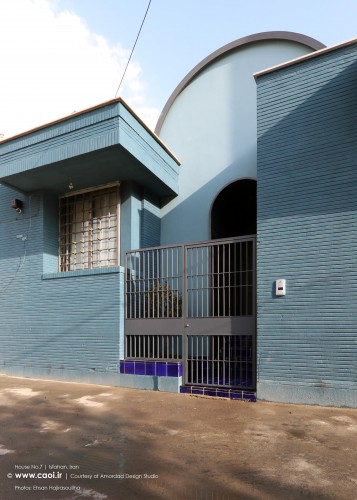Description
This 55 years old house was in desperate need of renovation. Because we only had 100 days to design and rebuild, there was no time to prepare renders or any kind of documents before execution; therefore, the sketching was done at the site during the execution. The plan was divided into three parts with the minimum connection. The kitchen was replaced with the south bedroom; a large opening was created between the kitchen and the dining room as well as a smaller opening between the dining room and the living room to improve the visual connectivity.
The partition near the guest staircase was removed to create a further east-west axis from the seating room to the living room. A new bathroom and staircase were also built at the place of the patio, on the top, my wife's atelier was created with direct connection to the roof. I have always liked the use of arches and curves in exterior and interior views and sections. because of its pure form, the semicircular arch gives you a deep sense of relaxation. Therefore, I decided to use semicircular arches, both in the exterior and interior.
To save money and time, I decided to keep some walls and ceilings exposed, without finishing materials, therefore, you can see brick texture everywhere. Also, I was thinking about using recycled materials. To achieve this goal, the ceiling of the living room was covered with recycled wood which did not need any coloring or coating, completely free of charge. I chose dark blue tile for the floor, the blue tile of Esfahan, which was cheaper than ceramic and stone; it was also in more harmony with this project’s atmosphere. The rail lighting system was used to allow the space to be quickly converted into a temporary gallery, with simple gray walls and some brick texture.
Farsi
Please click on the Link below to read the information in Farsi Language.
Click Here!
