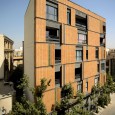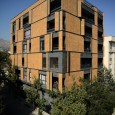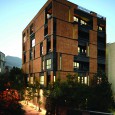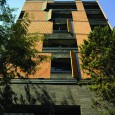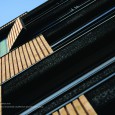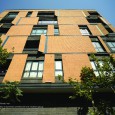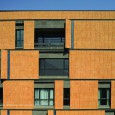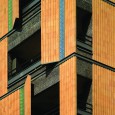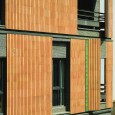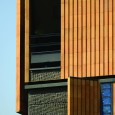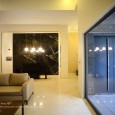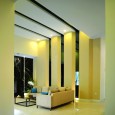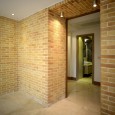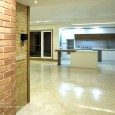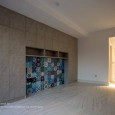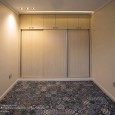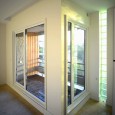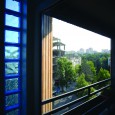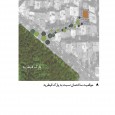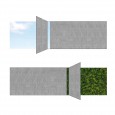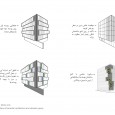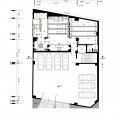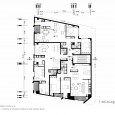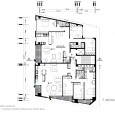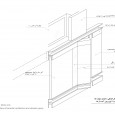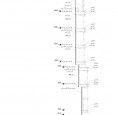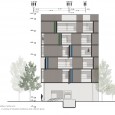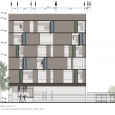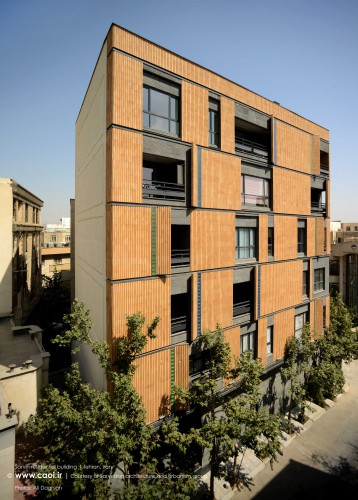Description
As time passes Tehran is losing its pleasant outlooks more and more. Vitality and plants changing their place with buildings and isochromatic and dusty facing. Dust and Polluted air also make things worse. However, urban walls with a human scale, variety in form and variety in materials compatible with the climate can be more eye-catching and diminish this sadness and dust. The experience of the Companion of nature-friendly materials in addition of references to colors and plants, for residents, is very sweet and Pleasing residential apartments.
In this debate as long as the balconies are bigger, there would be more space for utilization and for plants. Of course, the finalization of this option is often the most controversial issue between designers and building owners and conventional building equations in the city. In this project, it was tried to create the most visibility of the most important green space adjacent to the site's extensive site, the Ghetariyah Park, and the look from the inside out to be attractive and the greatest possible permeability. The look from the outside into the interior, especially due to the position of the earth located at the turn of the alley, caused the future cornerstone of this multi-storey building to affect a great deal.
In the first place, the following site opportunities were obtained:
1. Length of the land in the vicinity of the road and the possibility of good lighting;
2. The requirement for a large number of openings in the vicinity of the street due to the number of units and the proper layout of the interior space;
3. Good prospects for the future of the building to the south and west of the earth (Gheitariye Park);
Design constraints:
1.The employer's request for the three units of some floors that made it difficult to access natural light.
2.Two-bedroom units and our belief in providing natural light for all spaces.
3. Multiplicity of openings in the main building view and the difficulty in creating integrity in the design;
4. Possibility of cantilever 80 cm to the street, which usually affects the proportions and volume of the building in the wall.
5. The height of the ground beside the building and the complexity of creating a proportional volume next to the trough.
Theoretical Basis
Theoretical Basis in the design of the apartment project, along with the idea of its presentation, set a multi-faceted challenge.
1. First, performance does not sacrifice form and vice versa.
2. The internal relations of the plans, the placement of the functions and comfort of the future users of the project will be prioritized.
3. The integrity of the building's view is not distorted.
4. The multiple openings required do not force us to deviate from the design pattern.
The internal planning of the building, which will remain for many years, will affect the spirit of humans and their behavioral patterns. Interior space specially about house, have to be considered for upgrading the quality of life. The flow of light and space in space brings life to life. Our project employer, who previously had an experience with bricks and paints in his other building, likened us to the idea of the game of light and space, and selected bricks as the main materials alongside the colored glass bricks for The creation of color blows in the face and the reflection of the light in the interior spaces were confirmed by them.
The color of the bricks was chosen in Coordination with the soil and nature, and wherever the crust of the facade was removed and opened, the light and color line was emphasized. The main body of the building was covered with granite stones to induce stability and stability, and the high contrast with bright bricks was selected to make more contact with the warmth of the soil.
Farsi
Please click on the Link below to read the information in Farsi Language.
Click Here!
