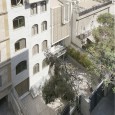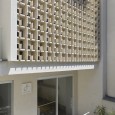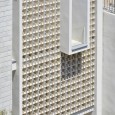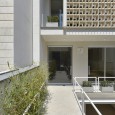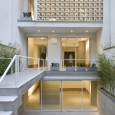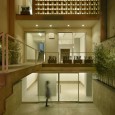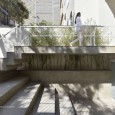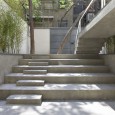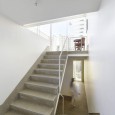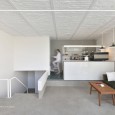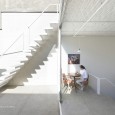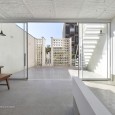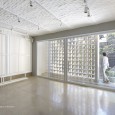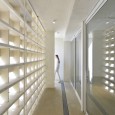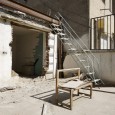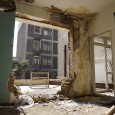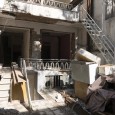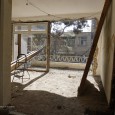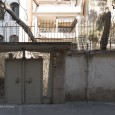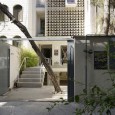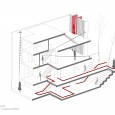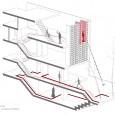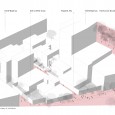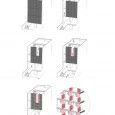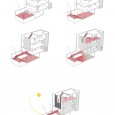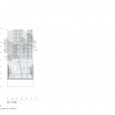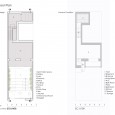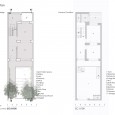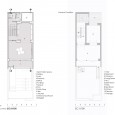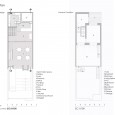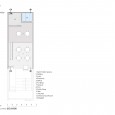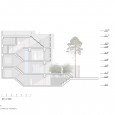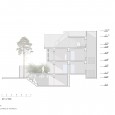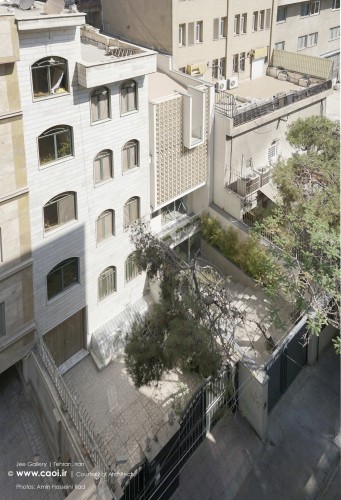Description
The building is in a dead end alley and it was a one-unit residential building before it was rebuilt. Prior to the renovation, the client had taken steps to reinforce the building's structure, which had been abandoned. The potential of the building was its yard and the existence of a basement floor, the limitations of the project is limited access to the main street due to the narrow alley, elongated site plan and the structural interventions previously done by the client. The client's request was to transform the building into a multi-purpose cultural building that was arranged as following due to its limited floor space. The whole building is divided into two parts. On the south side are the main spaces that are connected with the courtyard and on the north side is the service core that will be connected through the skylight. The basement and ground floor is the gallery, the middle floor is the art shop and the third half floor with the terrace and the roof is the coffee shop.
For the public use of the building, it was necessary to the design to pay attention to the alley urban texture and the view points from the main street. The main idea of the project is to link the building with the urban space so that the boundary between the alley and the building is blurred as far as possible. During the operation of the complex the doors of the building are fully opened and the ally is firmly connected to the complex by removing the intermediate yard space by elongating a part of the porch like a bridge and reaching straight to the ally. By digging into the yard and creating long stairs all over the space, people gather and interact in a semipublic space.
Inside the complex, the concrete flooring has been used in the floors with a sense of continuity with the urban space. This interconnected interior is created by creating a translucent curtain wall and visual integration with the courtyard by making a opening in the facade on the third floor. The translucent curtain wall was inspired by the lattice facade of the old buildings in the area, designed to prevent unwanted sunlight entering the terrace. Architectural surfaces in the facade have also been covered by using wash-beton texture, which was conventional in the neighborhood buildings, so that the complex can be combined with the urban texture of the site.
Farsi
Please click on the Link below to read the information in Farsi Language.
Click Here!
