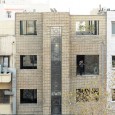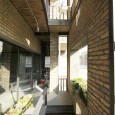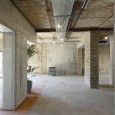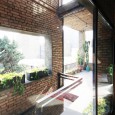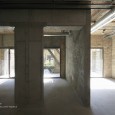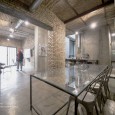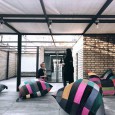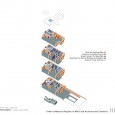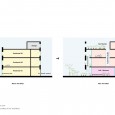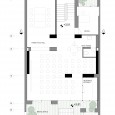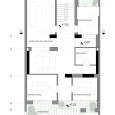Description
Iranian have never been modern but rapidly modernized, and it is the forces of an oil-driven market that fuels the never ending cycle of production and consumption in their nation-state. The market demands depletion of natural resources in return for what is seen by the mainstream as “progress”. Utopic vision of progress is ultimately realized through vertical and horizontal development of Iranian cities. Thousands of construction sites within major cities attest to this nationwide desire to become modern! This creates a never ending demand for plethora of building materials, imported from outside of the country and paid for by its oil and natural gas trade.
For over 40 years, Gholam Ali Beski`s private and public life was completely invested in preservation of Iran’s natural resources. His austere life style, and his unconventional way of making his points in heated debates were all a part of a form of resistance against the forces of consumerism. The project of Gholam Ali Beski`s house restoration to a cultural facility is informed by this idea of resistance against the logic of operation of a market-driven economy. The project questions the necessity of depleting the nation’s resources to cover the costs of modernization. When we say nation’s resources we mean the urban landscape and its constituting buildings, the quality of spaces of the cities, construction materials and the human resources along with the natural resources. This agenda is pronounced in each and every layer of decision making of the project.
Preserving
Preserving the city’s body as a symbol of urban sustainability, so that the city’s image and its green space remain as a collective capital. Image of a three story building with almost equal spatial division that a Masonry stair case acts as a connection interface. This building has the style and spirit of the second Pahlavi architecture that houses Dr. Beski, his family, and his companions for many years.
Not throwing out
It is bad to throw out a plastic bottle. Imagine throwing out a building or elements or materials of a building when you are done with that. The project is a recycled space. Recycling and up-cycling the architectural elements and materials of the regional building is the driving strategy that guides all design decisions. Considerable consumption of resources has been followed up as an "opinion" in the project. Our main concern was to identify the geography of our expenditure in the project. The goal of the project was to limit the expenses of the construction to domestic materials and local human resources, in order to avoid waste of oil-money on imported substitutes.
This agenda was further enhanced by deploying the strategy of recycling. Conceptually speaking, once a building is destroyed due to the forces of market, and is replaced by a new project, its constituting spaces are eliminated from the pallet of available spatial pockets of the city. In recycling building materials, we tried to return the eliminated spaces to the spatial production and consumption cycle. A network of recycling sites and dumpsters in the periphery of city of Tehran were mapped and various building materials and second-hand building components were catalogued. The result was a map of potentials when it comes to recycling space as well as spaces of recycling.
To offset
Much like its owners, the building never loses its contact with what is left of nature within its urban context. There is no definitive architectural threshold that delineates the inside of the building as different from the outside. Instead, it is a spatial continuum of cinematic sequences that guides the occupants from the garden to the heart of the building. In Farsh Film, spatial continuity is achieved through the extension of the street and the garden into the building via terraces and voids that connect different levels of the projects in the section, allowing for a strong, yet filtered connection between the inside and the outside of the project. The urban border line of the building is saved, and its inward offset has created an in-between space. This buffer zone functions as the extension of the yard, embracing the building like a cocoon. An offset from the edge of the building, which, due to its transparency, allows the maximum connection of the space with the outside space.
To order
It would be rather naive to claim that no "design" has been done for the project. Of course, all strategic decisions are part of the design process of any architecturally oriented project. Yet, "Design" with capital D is designed out of the building to arrive at a situation that can be characterized as "Spatial Austerity". The project's progress that devised for conscious resource consumption and recycling qualities, has become a regime and abstinence strategy in design, leading to decisions in order to confine, minimize, and minimum add.
Furthermore, the programmatic needs of the project brief are delivered with a knowingly chosen austere language for architectural design. Design is conceived as willful interaction with the existing condition of the building while distancing itself from interventions that pertain to graphically appealing re-compositions of the spatial condition based on peculiarities of the designer’s taste in architectural style. Esthetics of the project is perceived as an aftereffect or the object of decision making as opposed to the core value of the process. Esthetics is the result and not the base of design decisions. As such, the project functions as research into the inherent beauty of logic of construction: the building and its existing condition, the logic of operation when it comes to use of recycled materials and building components, and the programmatic requirements of the project brief, are the constituting elements of the esthetic decisions for the project. As such it is the project and not the architect who is responsible for the esthetics of the project. One can claim that the project manifests a designer-less approach towards design!
In order to advance the design process, it was decided to practice the "abstinence" strategy and in defining details and decorations rather than designing based on defined aesthetic patterns, this strategy explains the direction to choices and decisions. In the "order of materials", the palette of existing materials, which until that moment was brick, cement, raw metal and glass, was preserved and no new materials were added. This way, it was "ordered" that future decisions be made to form the personality of the building components due to their "homogenous" relationship with each other. In other words, being "homogenous" is the "cause" of choices and design decisions of elements of the building.
This order, which was in line with the “abstinence” strategy, restricted the architect's tastes. For example, the new walls that were to be joined were made of "cobblestone cement", and as a result of their addition, their finishing materials were repeated. The windows of the non-stained metal were similar to the I profiles of the barrel vault, and all other frames followed the same "order" as a result of being "homogenous". In the following, the approach of the project was maintained for the interfaces between components and materials and other technical issues. So that it was ordered to use square recess, hammering and … for the interface between materials and abstain from finishing coating and embellishments. Only technical issues such as excavation, caulking, etc. were organized with minimum intervention. No flaw is covered by extra aesthetic layers, accepted as an inherent characteristic of material condition. Design is consciously limited to addressing technical issues.
Now after applying all the ideas and designs, Farsh Film studio is a 3 story building, with 2 units that goes half access to the yard. A café in the ground floor with an independent access makes a public space for the city. The 1st level host Farsh Film public movie show, while 2nd and 3rd level belongs to Farsh Film studio. Masonry staircase on the northern side and steel staircase on the southern side spread view and communication corridors, also help the permeability and the fluidity to the multi-function levels. The roof garden is a space for open air cinema and gatherings.
