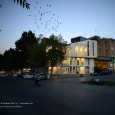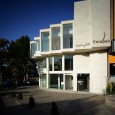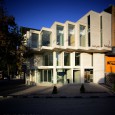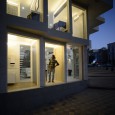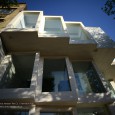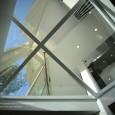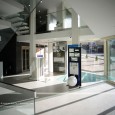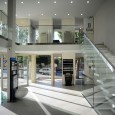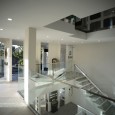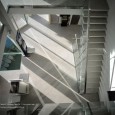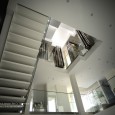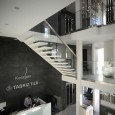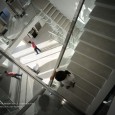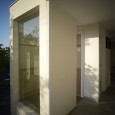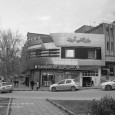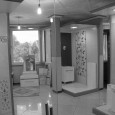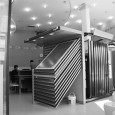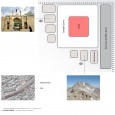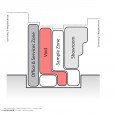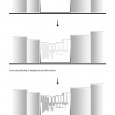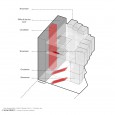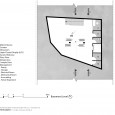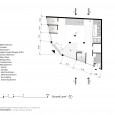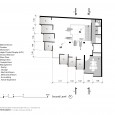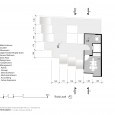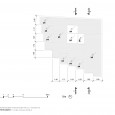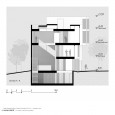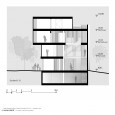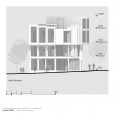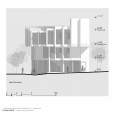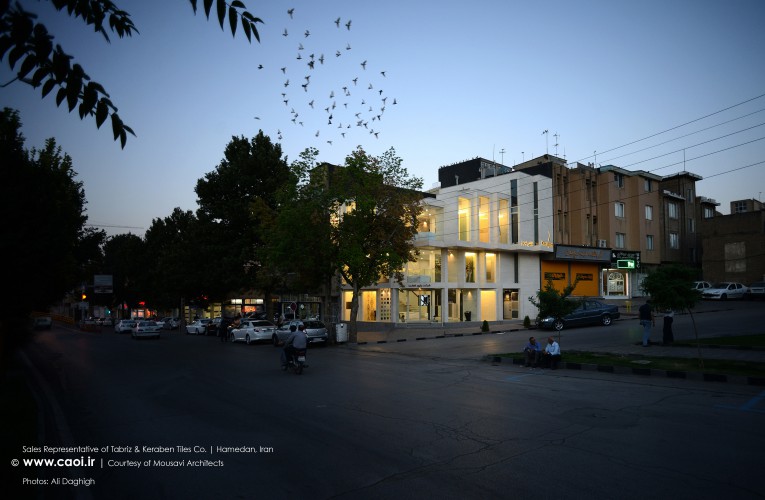Description
The store had undergone changes three times during the past twenty years. When we were contacted about the job, two problems caught our attention:
- First, the closedness of the space and the poor connection between the floors. The visitors were unable to form a mental image of the upper floor where products were on display in a closed space and the basement in which accessories and other items were stored.
- Second, the customers’ struggle to choose because of the wide variation of the products and having a hard time visualizing the desired arrangement in the target space.
The solution to these two problems formed the basis of the reconstruction project:
- Clarity in spaces and a fluent circulation between the floors in a manner that the customers could form the right idea about the dimensions of the space as soon as they entered the building and that movement could easily flow between the floors like a gallery.
- A study of the visitors’ behaviors revealed that two aspects are important for the customers in buying tiles: first, the color, the dimensions and the texture, which are decided by seeing and touching. Second, visualization of a picture of the selected tiles as installed in the target space, which was the main challenge for the customers. Therefore, touch, visualization and space clarity became the pivots of the project.
To this end, a number of cubic spaces with varying sizes representing common bathrooms were constructed into the main body of the building to be used as “showrooms” and these spaces formed the boundary between the interior and the exterior. In addition to the customers, pedestrians are now able to window-shop different tile arrangements and a change in the arrangements will cause a permanent change in the façade. Concordance with the site forces became the main criterion for organizing the main lines of the building. Therefore, having visual access to the shrine across the store (Imamzadeh Yahya) on the one hand and Mount Alvand as a natural landmark for urban navigation on the other as well as harmony with the main widows and being seen by pedestrians were used as guidelines for determining the direction of the building lines.
Another step in the reconstruction process was converting the so-called “balcony” of the store, which was being used as a secondary space for storing items, into a passage for accessing the second-level showrooms and an area which would connect the ground floor to the second floor. Thus, this space would no longer be a mere balcony; rather, it would act as the first floor of the building. Also, a space was implemented for digital design and arrangement of tiles. Now, customers can set the desired dimensions and an operator will digitally arrange the selected tiles based on customer preferences in a big screen adjacent to the counter. The flow of seeing, touching, designing and displaying has turned tile shopping into an enjoyable experience in this project.
Farsi
Please click on the Link below to read the information in Farsi Language.
Click Here!
