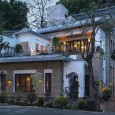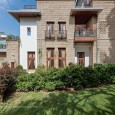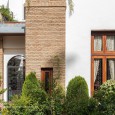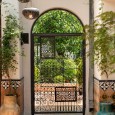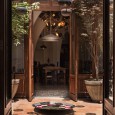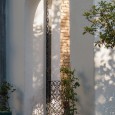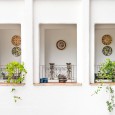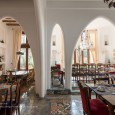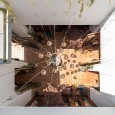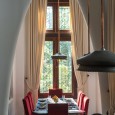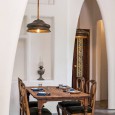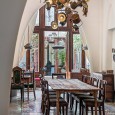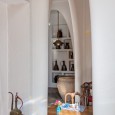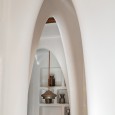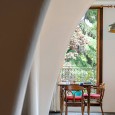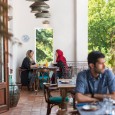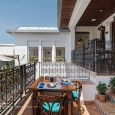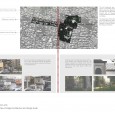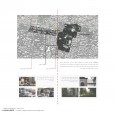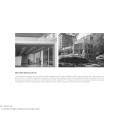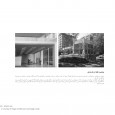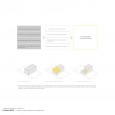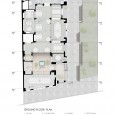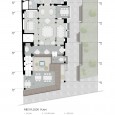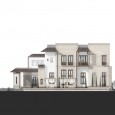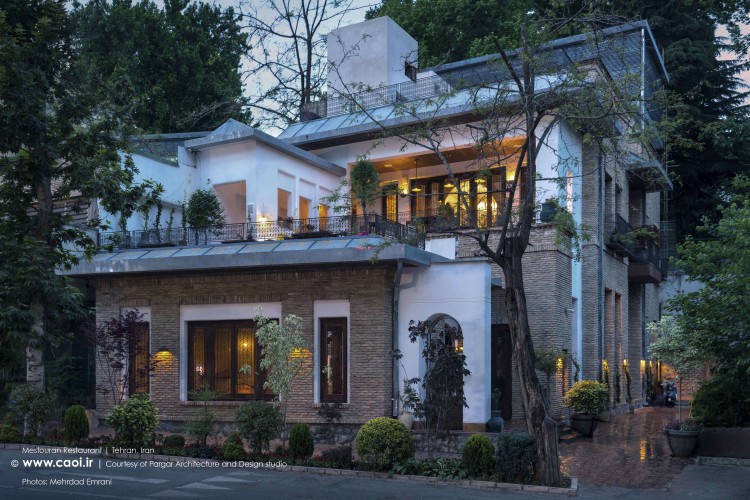Description
Mestouran restaurant
Mes (copper) + restaurant
Mestouran restaurant is located on the north side of Niavaran Square on an area of 250 square meters. This project is considered to be the last block of the commercial-residential axis of Niavaran Avenue, nearby Niavaran Palace and Cultural Center. Every now and then valuable pieces are spotted on the disordered facade of Niavaran Avenue that remind the context of the Shemiran neighborhood.
Existing cultural context has pieces with cultural identity and valuable elements. The Palace complex, the cultural center and the Niavaran Park, as a cultural force, play a very high role in the urban space of the mentioned area. The Mestouran project was a popular brand restaurant with loyal customers which was operating for a few years on a ground floor of a building without a window or facade. The building, which was considered as the new place of the restaurant, was a nearby car exhibition with two floors with a height of 11 meters and with two main glass facades that were not aligned with the original goals of the project, which was to create a cozy and Iranian atmosphere.
Preservation of the existing brand identity for the interior while making considerable modification was the simple part, we needed to transfer an existing place that had customers for many years and was merely limited to just interior, into an independent building. The creation of a credible view for customers while placing in the turbulent texture of Niavaran axis on the one hand and the cultural spot of the palace, park and Niavaran Cultural Center on the other hand, challenged the design orientation.
The design was started by cutting the existing void roof of the exhibition, which was located on the southern side. The roof was cut and moved to an even lower elevation than the inner balcony. This helped to create a facade plan, and in the next step a small central courtyard was created inside the southern mass nearby passage, to enter and create distance from the square. Creating VIP spaces nearby the eastern green space, using the form of an oval in the arches to get out of time in the project, creating semi-open spaces at different and related levels due to the creation of internal landscapes and the establishment of an indirect space interaction with the square was some of the events of the design process.
Farsi
Please click on the Link below to read the information in Farsi Language.
Click Here!
