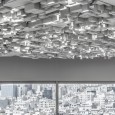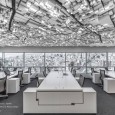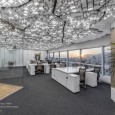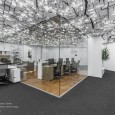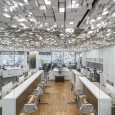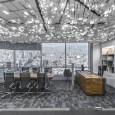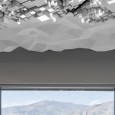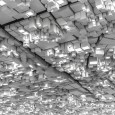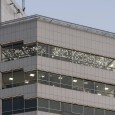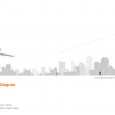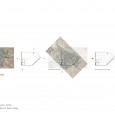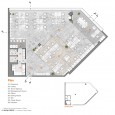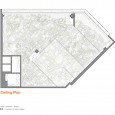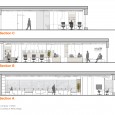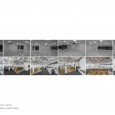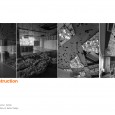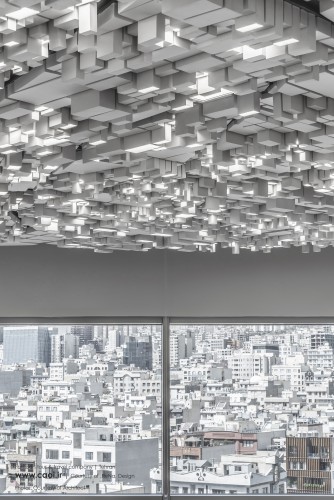Description
Pardisan Tour and Travel Company is Located on the 10th floor of Royal Sa’adatabad Commercial Tower, the office area of Pardisan Tour and Travel Company is about 180 Square meters. Functionality, location, and view have played a decisive role in the formation of the key design ideas of this project.
Travel agency always sparks a notion of fly and a journey in the audience's mind. A mental image which for the majority of people is synonymous with a bird’s eye view of cities and the planet earth from the airplane window. The real image of the fantasy of flying…
On the other hand, embedment of the space on the 10th floor of a commercial and office tower, with its large glass facades, has provided a wide panoramic view of a city from a high position for company staff and its clients.
Apart from the above ideas, the formation of the notion of embedding an abstract representation of a city in the ceiling was based on the geographical location of the project within its city of origin, Tehran. A project within Tehran, and a Tehran within the heart of the project….
Now when the audience enters into space, they will observe a different representation of what they have in their mind about a travel company: a city in a ceiling.
There will be an enduring relationship and connection between the project and the public in the city because of the panoramic view of the city from the project’s site and the way citizens perceive this project at the city level. A relationship between interior design of the space with the city and vice versa.
In this project, the ceiling has provided a wide and integrated platform for design: It delivers the main idea of the project, fulfills client’s demands for having an iconic space with pleasant, agreeable and inspiring impression on the audience, and provides functional spaces necessary for an office environment by floating the ceiling partitions.
A ceiling consists of 38000 separate fire-resistant pieces made of light polymer materials. For instance, only for lighting 3800 pieces are used. The lighting of this project at night is a reminder of a city at night. Besides, uniform scattering of light throughout the entire area has provided an appropriate optical quality for company staff in the space.
With all the technical and installation difficulties, building mechanical and HVAC systems, are fully embedded into the design. This creates a pleasant environment by providing thermal comfort and eliminates undesirable visual effects of unsightly systems by hiding them from viewers.
Farsi
Please click on the Link below to read the information in Farsi Language.
Click Here!
