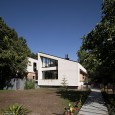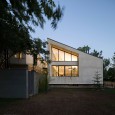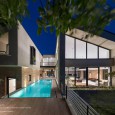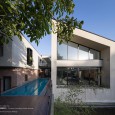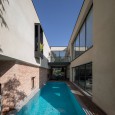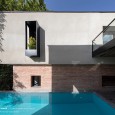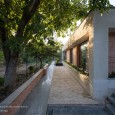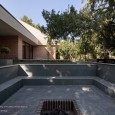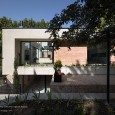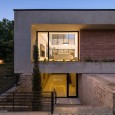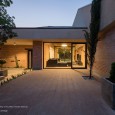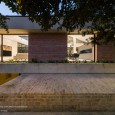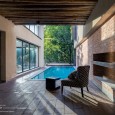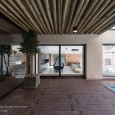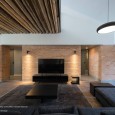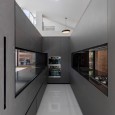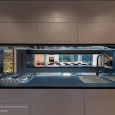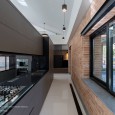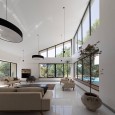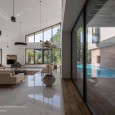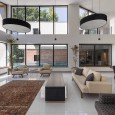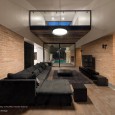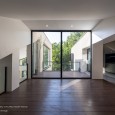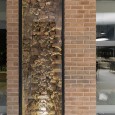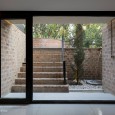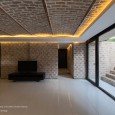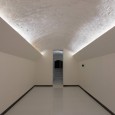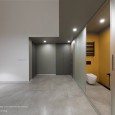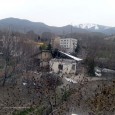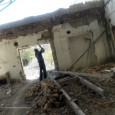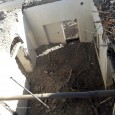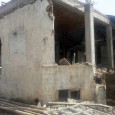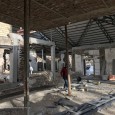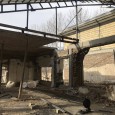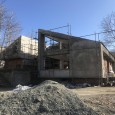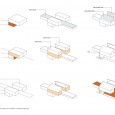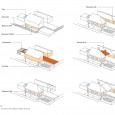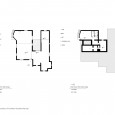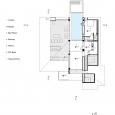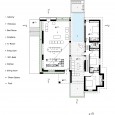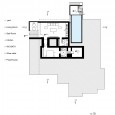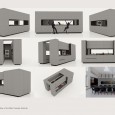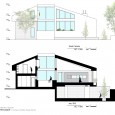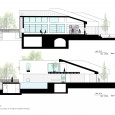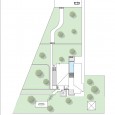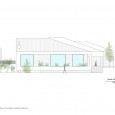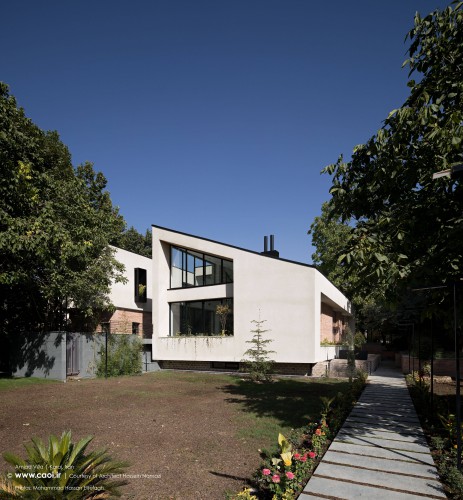Description
At first look we faced a ruin, like there was an earthquake and only the roof, a few surrounding walls and the basement remained. Reconstruction of the project had begun with a non-specialist team and the employer came for design and insisted that what was left mist be kept. In this case we faced two , we faced two serious challenges, first, the project should be considered irrational employer's insistence, and also unsettled situation of project was another problem.
In dealing with this challenge, we chose to try to solve the problem instead of avoiding it. In fact, we have looked at this issue in a broader dimension that targets the architectural community, and we know that conventional and academic architecture is not the right answer to these situations,and architect must try to find architectural answer to this condition.
It was cleat none of the steps from conception to design and presentation of maps wouldn't be same as usual.from now on second challenge starts;what can we do in this project?! Since the perimeter walls had to be kept, we designed them and used the same bearing shape in the design.
Since the perimeter walls had to be kept, we designed them and used the same shape in the design. then we formed the decisive axis inside the building with the connection to the garden and by placing the pool and living room in this space and also by creating a new roof with wooden beams that were left from the previous building, we applied and revived this axis. With the help of this axis, we designed the interior spaces according to the need for more space and the existing height capacity created a bedroom and a terrace and a library and a small kitchen upstairs.
Since we paid special attention to the surrounding walls in the design, it was difficult to dedicate one of these walls to the kitchen.so we pursued the idea of an independent kitchen and came up with a space that was completely independent and with the way it was placed, we defined the entrance space and achieved the necessary function with the hall with the right accompaniment.
In the design, due to the age of the building, we revived the basement with the same old shape and tried to use the old materials of the building itself and in the process, an independent suite was formed to eliminate suffocation and storage by creating a green space and a fountain at the entrance. Because the condition for us to accept this project was to address the gap between architecture and reality, in this project much more than our other projects, the responsibility of the architect in the current situation became more prominent for us
also we have learned that our architecture, above all, needs small but responsible tasks that we face instead of reading irrationally the issues that are rooted in the import of our architectural issues.
Farsi
Please click on the Link below to read the information in Farsi Language.
Click Here!
