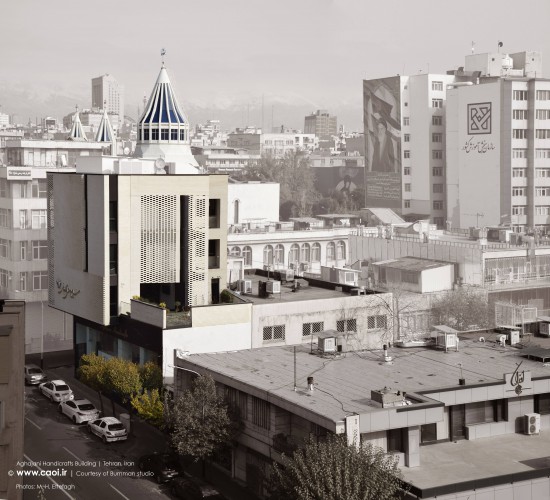To download the photos in HQ, click on icon [↓]
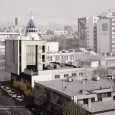
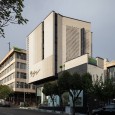
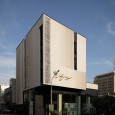
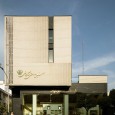

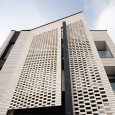

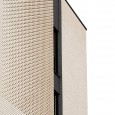
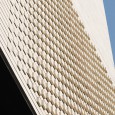
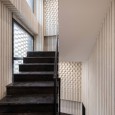
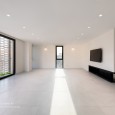
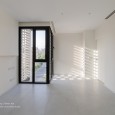
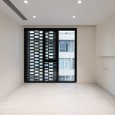
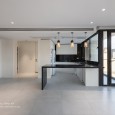
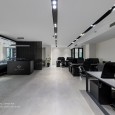

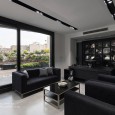
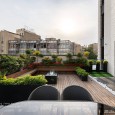
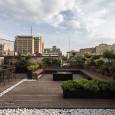

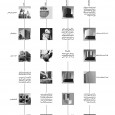
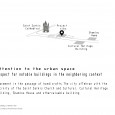
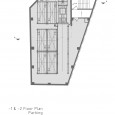
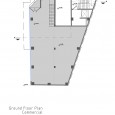
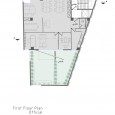
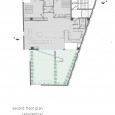
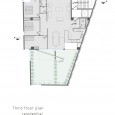
General Information
Name: Aghajani Handicrafts Central Building
Location: No. 283, Nejatollahi St., corner of Amani Alley /
Architecture firm: Bumman studio/
Architects: Malihe Aghajani, Ali Esmaielzadeh
Design team: Elahe Aghajani
Date: 2019-2020
Site area: 197 sqm/
Built area: 1100 sqm
Type: Commercial, administrative, residential/
Structure: Shapoor Boroumand
Mechanical: Arash Fardyar
Electrical: Mehdi Ghandilzadeh
Lighting: Malihe Aghajani, Hosein Nazari, Masoud Rasouli
Executive manager: Malihe Aghajani
Supervisors: Malihe Aghajani, Mohammad Reza Farasat, Sadegh Haghighi
Graphic / Modeling: Ali Esmaielzadeh
Client: Amir Aghajani
Awards:
- Second place in Tehran Architecture Award-2021
- Second place in the second period of the National Brick Award in Contemporary Iranian Architecture (2022)
Materials: Brick, Stone
Photos: Mohammad Hassan Ettefagh



