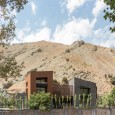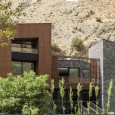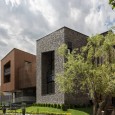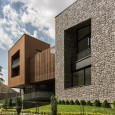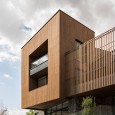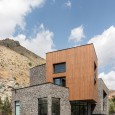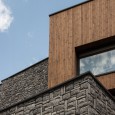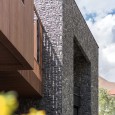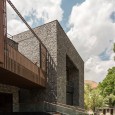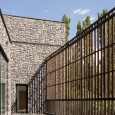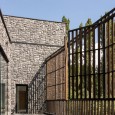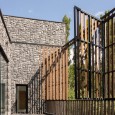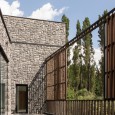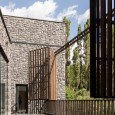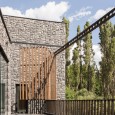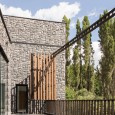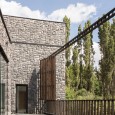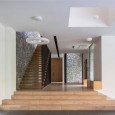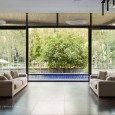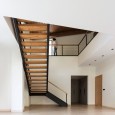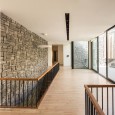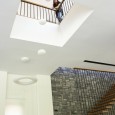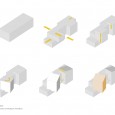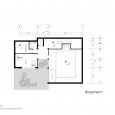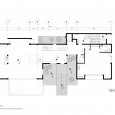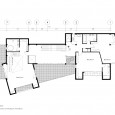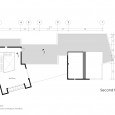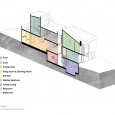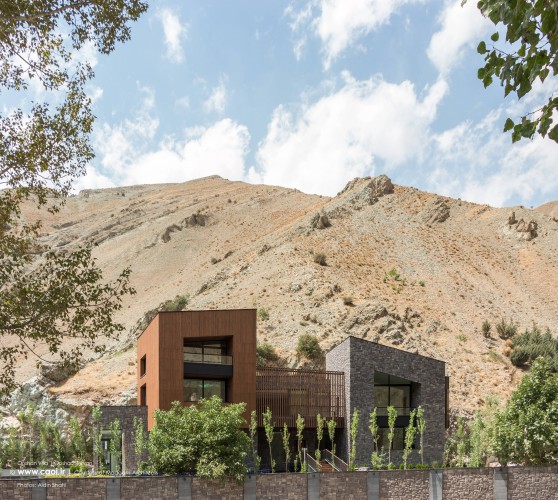Description
When we visited the site of the project for the first time, we immediately made up our minds: the site itself should have become our main source of inspiration. We had the mountains on the back of the site, a river in front of the house, and a blue sunny sky above our heads. The site was limited to a narrow plot parallel to the river, and the form was shaped according to the plot. The mountains were covered by stones, and the river was surrounded by green trees. Everything was already there. We only had to fit in and harmonize.
The complexity of designing a villa that had to face the surroundings yet be private -because of the lifestyle of the clients- was another decisive factor in the design process. We solved this problem by creating a dynamic formation that was divided by a central corridor to create different private and semi-private spaces, providing numerous options for the residents. Moreover, we tried to make privacy using the natural elements of the surroundings. For example, the trees in front of the villa provide both a visual obstacle and a beautiful landscape for the villa. The dynamic wall of the balcony also protects the family from outsiders’ looks; as they are a traditional religious family of three, hosting their relatives on many days of the year.
The materials were selected based on the dominant natural elements of the site and its surroundings. We used grey stones - a response to the mountains-, wood -in harmony with the trees-, and glass -a reminiscent of the river. Two spatial envelopes were injected onto the site, being connected with a large balcony facing the eastern view of a breathtaking mountain. The overall orientation of the building was determined based on the presence of the river, and the balcony has a moveable wall that can be closed to create an enclosed space facing the blue sky.
Farsi
Please click on the Link below to read the information in Farsi Language.
Click Here!
