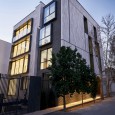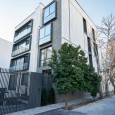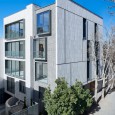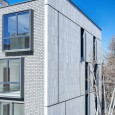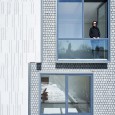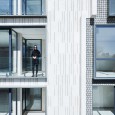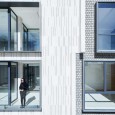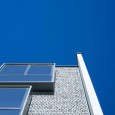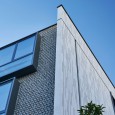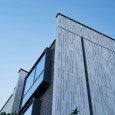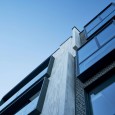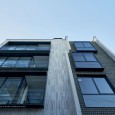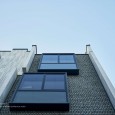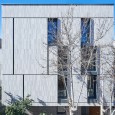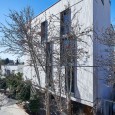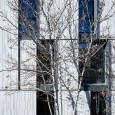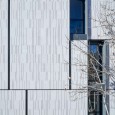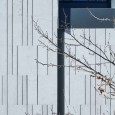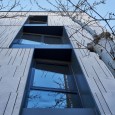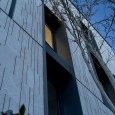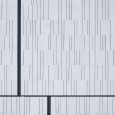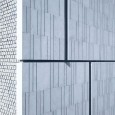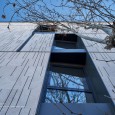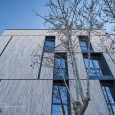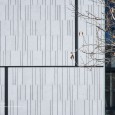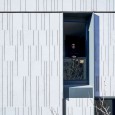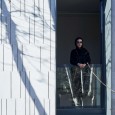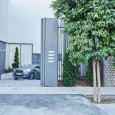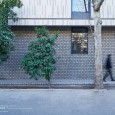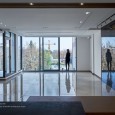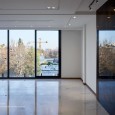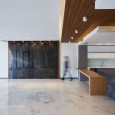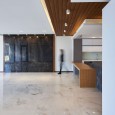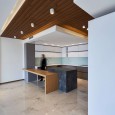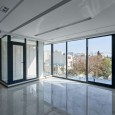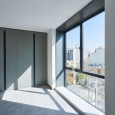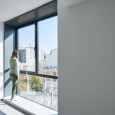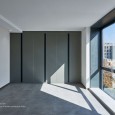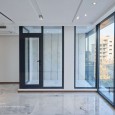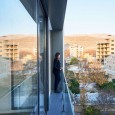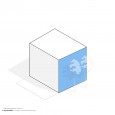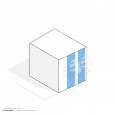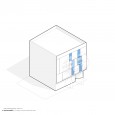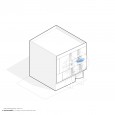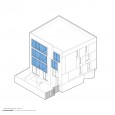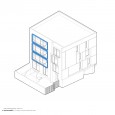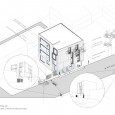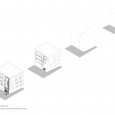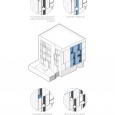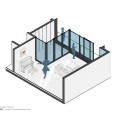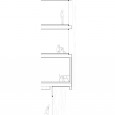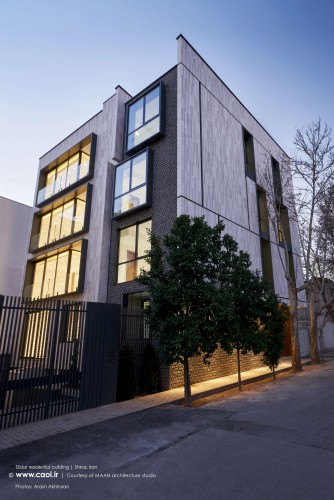Description
Didar is a type of infill projects, that commonly our cities are formed by these types. In this project we tried to give a distinct respond for this type of projects that are affected by financial problems. In our cities, real life is taking place in private spaces, and the public places obeying strict social laws are far from meeting the needs and realities of today’s life. This project attempts to challenge these rigid boundaries by using typologies of openings, terraces, and moving space-boxes. Similarly, the nature of apartment living has given rise to an urgent need for additional connection/intimacy between home interiors and the city and maximal transparency. This transparency is a reaction to the rigidity of common types.
In terms of massing, this project has been constructed in parallel with the street, and the mass and the courtyard enjoy an intimate connection with the urban space. We tried to make the layout of the openings via the projection of old trees on the façade in the mass facing the street to create a sense of mystery and introversion in the more private areas of the project and preserve an immediate or uninterrupted contact with the trees. We applied the highest amount of transparency in spaces facing the courtyard, and by arranging and moving space boxes and ejecting them, we emphasized transparency and provided the residents with the opportunity to experience suspension on the boundaries between the interior and the exterior.
Using ordinary materials, we aimed at creating a simple yet distinct texture on the façade, utilizing stone blocks of varying sizes arranged in a disorderly manner for that purpose. And tried to get to a more enrichment layer by adding architectural details.
Farsi
Please click on the Link below to read the information in Farsi Language.
Click Here!
