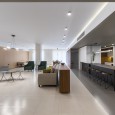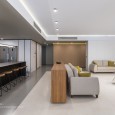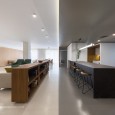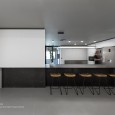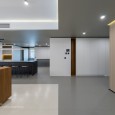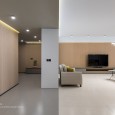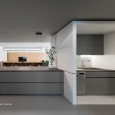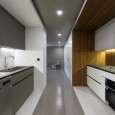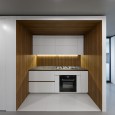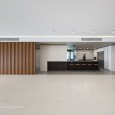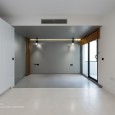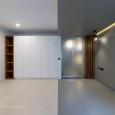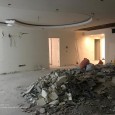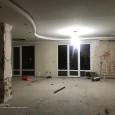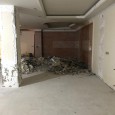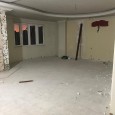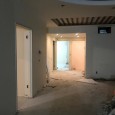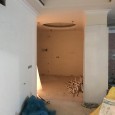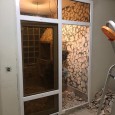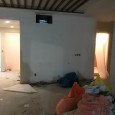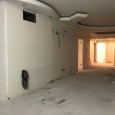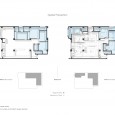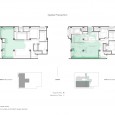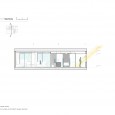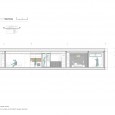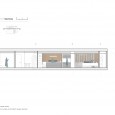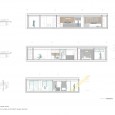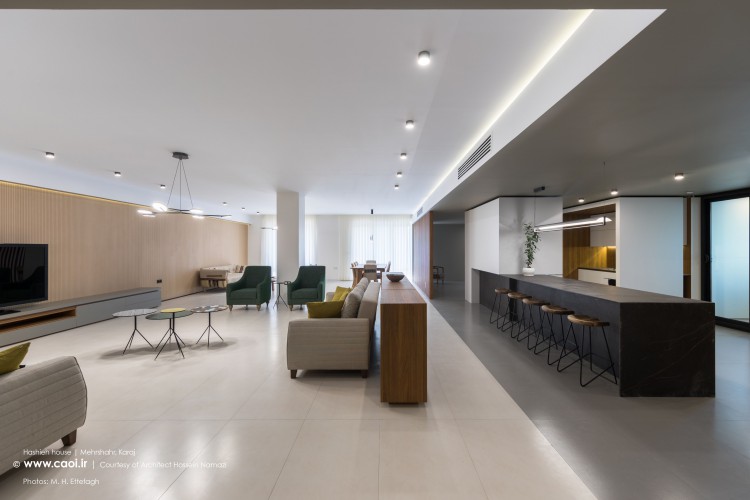Description
The main challenge for this @passive house scheme was not only to appreciate the family member's privacy, but also to represent an interactive area. In addition, the creative method of sound isolation, inviting the nature, "the wooden facade" to the walls, and throwing the light and color to every corner, ticked many passive house criteria boxes.
Furthermore, given special permission to the kitchen, to stand on its own as a Modern character, while connected to the past, to the "Historical Persian kitchen ", was achieved by dividing the kitchen over two spaces: " The Historic Kitchen" in balcony and " an open plan 20th century kitchen", which shares its space to the rest of the property.
The cultural kitchen in the terrace, however, In conclusion, The Persian passive house! is a way to employ Un-represented areas and share their character and spaces through the rest of the home. This will not reduce their capabilities, also increases their functions and capability.
Farsi
Please click on the Link below to read the information in Farsi Language.
Click Here!
