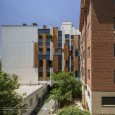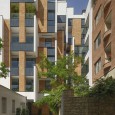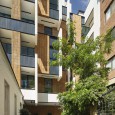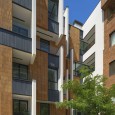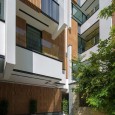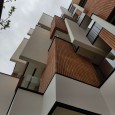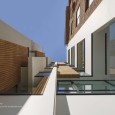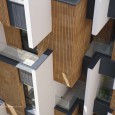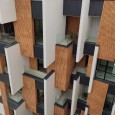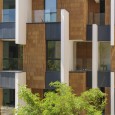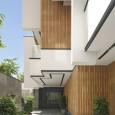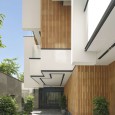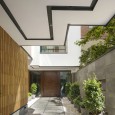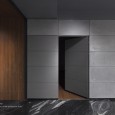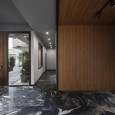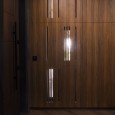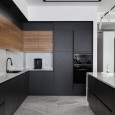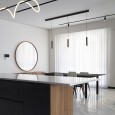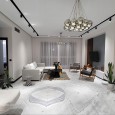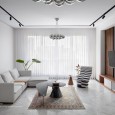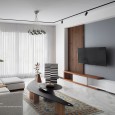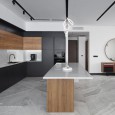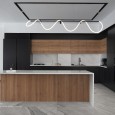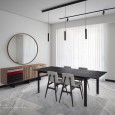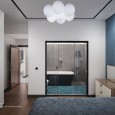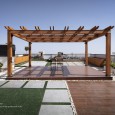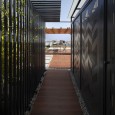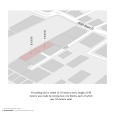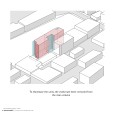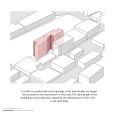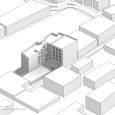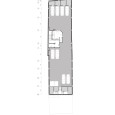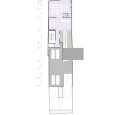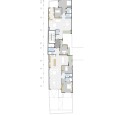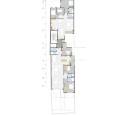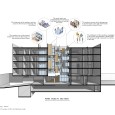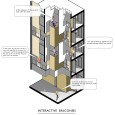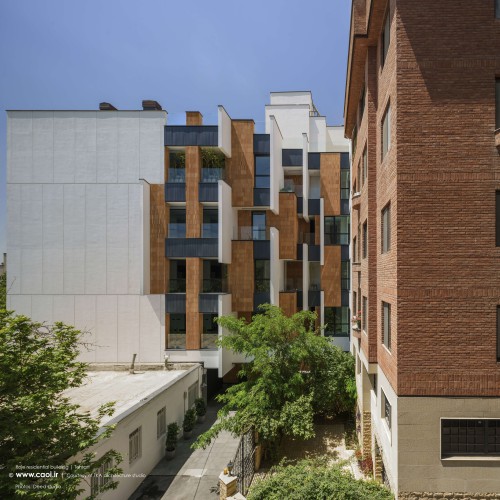Description
The Roje residential project is located in the Niavaran district of Tehran in its garden alley context. This project is a cooperative project (the land is owned by two owners and the construction cost is paid by the developer) and includes a total of eight residential units (two north and south units on each floor). The ground floor includes a parking lobby, meeting hall and a negative floor with parking. The project site is a dead-end alley ended with two neighboring properties.
These two properties have been combined with each other from the width, unlike the general consolidation method that is done from the length of two adjacent properties, which results in a land with dimensions of approximately 10m × 60m with access from the middle of the longitudinal side. The combination of these two is based on the fact that it was possible to build an underground floor, a pilot floor and four 65% floors, and two north (two-bedroom) and south (three-bedroom) units should be designed on each floor. Due to the access of the building from the adjacent side and almost from the middle of the 45m side, the issue of lighting the northern unit and the placement of the voids became the main issue of the project.
With various etudes on the voids of the project, the main void was defined at the end of the dead-end, which separates the northern unit from the conventional northern units due to receiving southern light. With the development of this void in the west body and the volumes built in it, this body practically became the main facade of the building. In the same way, two rooms were placed in the southern unit due to the placement of the building entrance from the narrower side, and these two rooms were fed by the same void with a terrace. One of these rooms with separate access from the lobby was considered as a small and separate office. By rotating the plan, this room created different terraces for the south unit and at the same time it became a room with separate work (office or guest room).
The void used on the east side with small terraces placed in it was considered as the main dynamic point of the units, therefore all the small terraces of the rooms were installed in this void. For a better and stronger operation of these terraces, vertical blades were considered to control the visibility of the terraces and units relative to each other. Due to the placement of a building with a brick structure, the facade was placed in a calm relationship with the side of the building built on the side. Most of the volume of brick is in the vicinity of the adjacent brick building.
Another feature of the middle void is to create an entrance with a small courtyard. The access path to the building reaches a middle 5m × 5m space, which enters the ground floor parking lot from the left side, the ramp and minus-one parking lot, and from the right side it reaches the small courtyard and then the lobby. Next, the lobby was designed to be like to a local gallery for installing paintings or similar. It seemed that this space after the small courtyard of the building can revive some kind of forgotten spaces like museums and art galleries.
Farsi
Please click on the Link below to read the information in Farsi Language.
Click Here!
