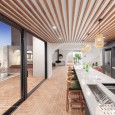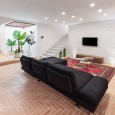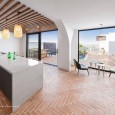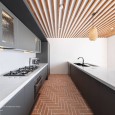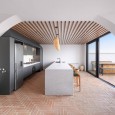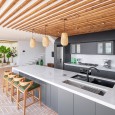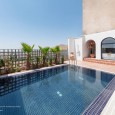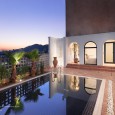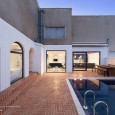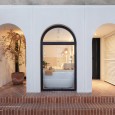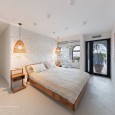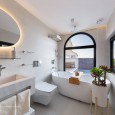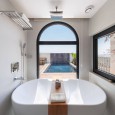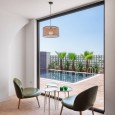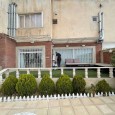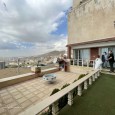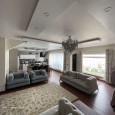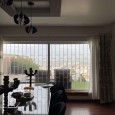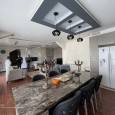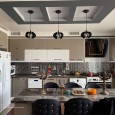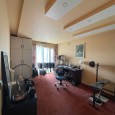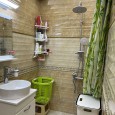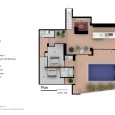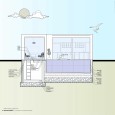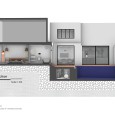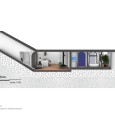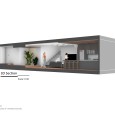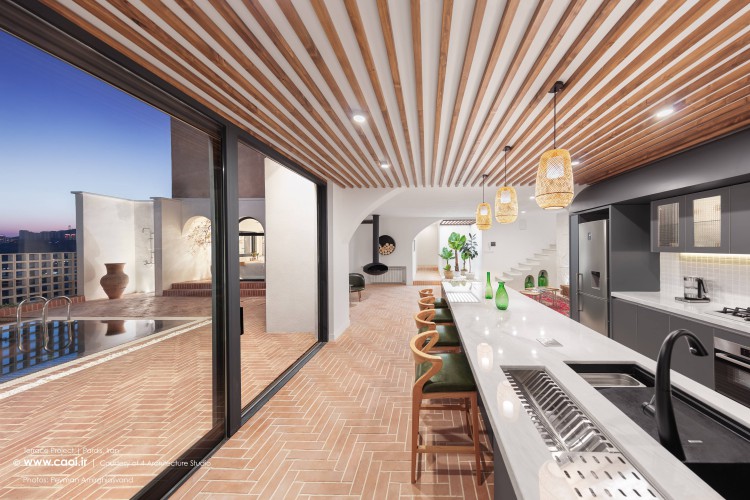Description
The new city of Pardis is geographically found on the slopes of the Alborz mountains, and based on its comprehensive plan, a few buildings have been designed and built in the form of stairs and villas - apartments. This project is in the new city of Pardis. The so-called type of apartments in this city are called "The terrace", which is why the name of this project is chosen as it.
There were several issues in this project:
The unit entrusted to us for redesigning included 140 meters of useful infrastructure + 70 meters of terrace and two bedrooms. In the beginning, the client's wishes were to experience a spacial quality different from a house and a hybrid space approaching both "The Villa" and "The Apartment", to have a living experience far from the hustle and bustle of a mega city, and a feeling closer to nature. On the other hand, functionally, she needed one of the rooms to be re-designed with an equipped master service.
So, the first challenge was to create an added space for the bathroom of one of the rooms so that it could function independently. The next challenge that we had to find a solution for per the client's wishes was the structural problems of the building that were beyond our control. Diagonal metal braces that were a barrier between the wall and the roof of the project and were seen everywhere in the project led us to a mandatory direction in designing the walls and how to connect the roof to the walls. On the one hand, we had to give a logical response to the demands of the client and the new project's plan, and on the other hand, we had to reach a logical interaction with this typology created from the heart of the old structure of the complex.
In the middle of the project, with the proposal of the design team, the client agreed to build a four-season swimming pool with a suitable water treatment plant beside the pool. After the reviews of the design team with the structural consultants and the confirmation of all the experts that the construction of the pool is in principle, we entered the pool design stage. We had three different height codes in the connection between the indoor spaces and the terrace, and to achieve a coherent design in response to all our challenges and needs, we needed a functional solution to optimally connect the indoor and outdoor spaces to each other.
Following these challenges, our solution to meet the design needs of ourselves and the client as well as the building, went as follows:
Aligning the height level of the living room, kitchen and terrace (which includes the pool and its accessories), in order to connect the closed and open space and create a homogeneous event space between the living room, kitchen and terrace, and in the second stage, removing the porch and assigning Its space, as the entrance of the bedrooms to the terrace, provided space for adding an independent bath room to the bedroom.
The use of arches with an angle similar to the previous organization of the structure and diagonal braces to connect the wall to the ceiling and create a formal unity in the overall interior design paved the design path to meet the client's request; by using tropical plants in the interior and minimalizing the space; Providing maximum natural light by taking large openings into account and using the urban landscape and terrace in the living room and kitchen. And finally, providing and changing the required micro spaces and creating a whole unit with ease of communication between micro spaces.
"The Terrace" project is not an avant-garde idea. It is not the product of the artistic thoughts of an architect. This project is a tangential response to the boundaries of the limits and powers of the construction field, to meet the client's needs for a bungalow suitable for temporary weekend accommodation. And finally, the result of this redesign is the transformation of a separated internal-external space into an event-life space different from "Home..."
...A hybrid space between "A Villa" and "An Apartment".
