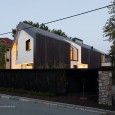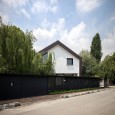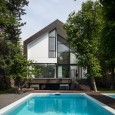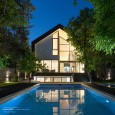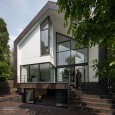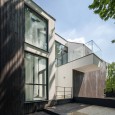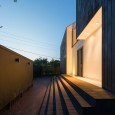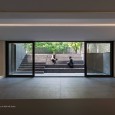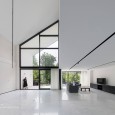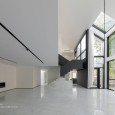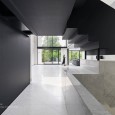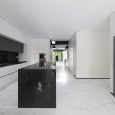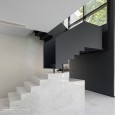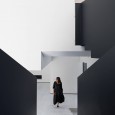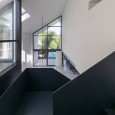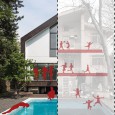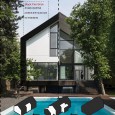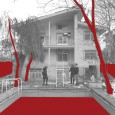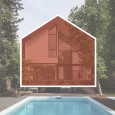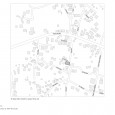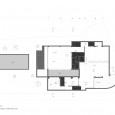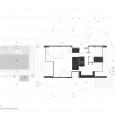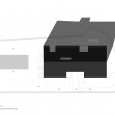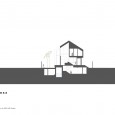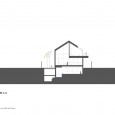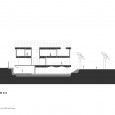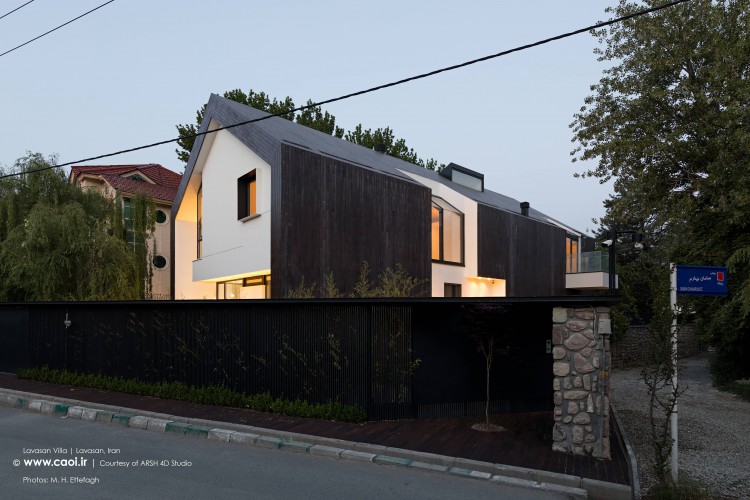Description
The project is situated in Lavasan, a suburban area of Tehran known for having an excellent weather and high-end villas. The clients had lived on the same site for the past few decades, before deciding to replace their old house with a modern and more architecturally sophisticated villa. Therefore, memory and place attachment played an important role in the design process.
Certain elements in the site were emotionally significant to the clients. The new design preserved the pool as one of the evocative elements that carried fond childhood memories for the clients, who are grown-up adults now. The property wall, which is made of local stone, was another significant element, that was preserved as a reminisce of the time when Lavasan was a small village.
The project follows the overall building mass of the old villa, and while occupying roughly the same volume, is elegantly simple and minimalistic in style. The two-level gable roof of the old building is replaced with a continuous double pitched roof in the new project. Several projections, setbacks, and gaps along the elevation create a sophisticatedly sculpted form. The large windows along the backyard façade invite water and Lavasan's lush nature inside. The glazed opening continues along the ground floor, forming a transparent level and making the upper floor to look almost suspended.
The main exterior materials are white cement and black fire brick. They are juxtaposed as if the black layer is a shell that protects the house and its inhabitants and is peeled off in some areas to expose the softer, white pulp inside. The fire brick moves along different surfaces, at some parts covering the floors, at others forming the exterior cladding and also acting as the final roof material.
Farsi
Please click on the Link below to read the information in Farsi Language.
Click Here!
