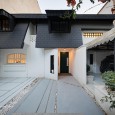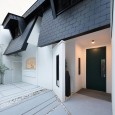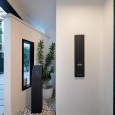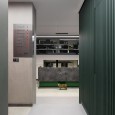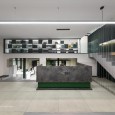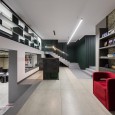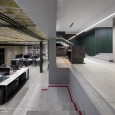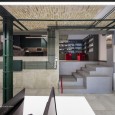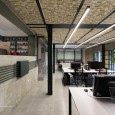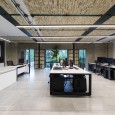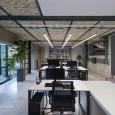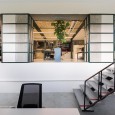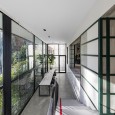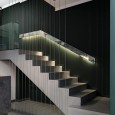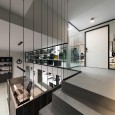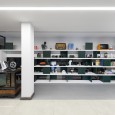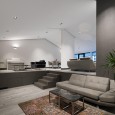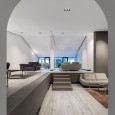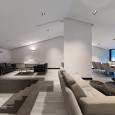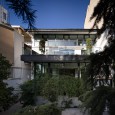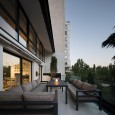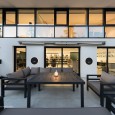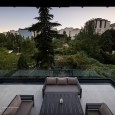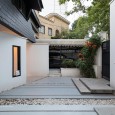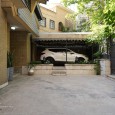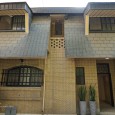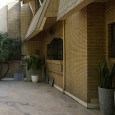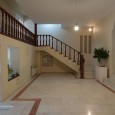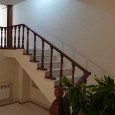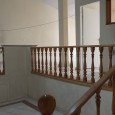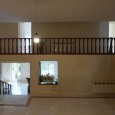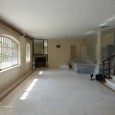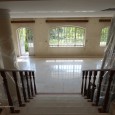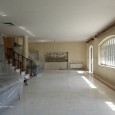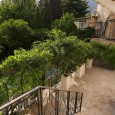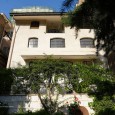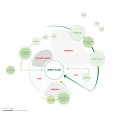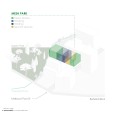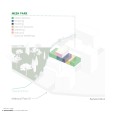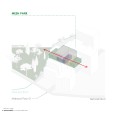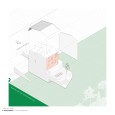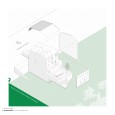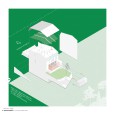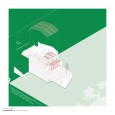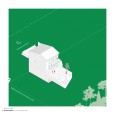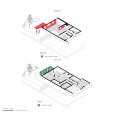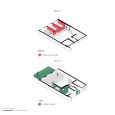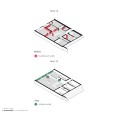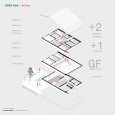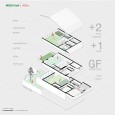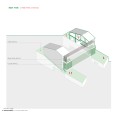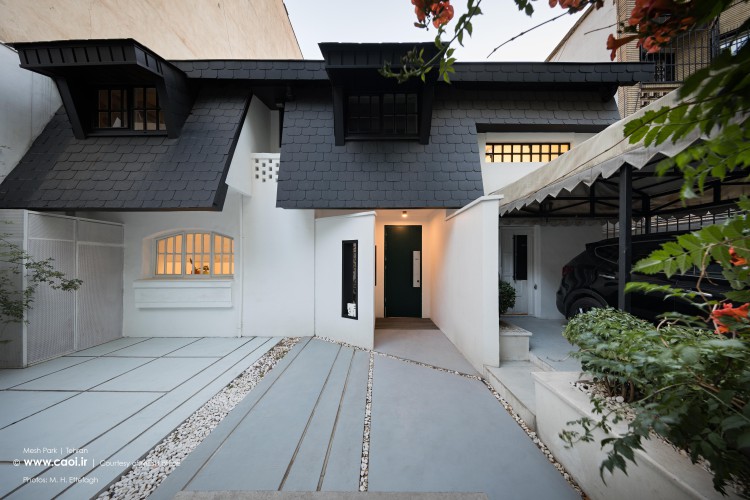Description
Mesh Park is a renovation project of house No.34 located in a residential neighborhood in Makouyi Street, Zafaranieh district, Tehran.
In light of the challenging conditions and existing threats of the house, due to its prime location, the view overlooking Sasan Park, and excellent accessibility, the initial plan of leasing the property shifted towards a more comprehensive and long-term transformation. We decided to take a bigger and more robust step to create a space that would play a critical role in our lives, providing all the necessary facilities and reflecting the Mesh design aesthetic.
This building, originally built in the early 1980s, followed a traditional construction system. The building based on a steel frame structure, traditional gable roofs, and load-bearing walls. Consequently, altering walls to expand spaces and achieve the desired openness posed structural stability challenges. Despite these challenges, our goal was to take a robust step to create a modern space that would play a crucial role in our lives, providing all the necessary facilities and reflecting the Mesh design aesthetic.
We began by identifying the functional spaces required, such as three meeting rooms for internal teams, client meetings, and private gatherings, along with the need for hosting various high-profile events that would require more elaborate hospitality amenities. Additionally, provisions were made for a design studio, auxiliary rooms, restrooms, a dining area, and a Mesh team lounge.
We first, discovered the facing challenges, devise appropriate solutions, and implement them. For instance, a small restroom and kitchenette were constructed in the courtyard to serve events, and enclosing the pool was necessary to expand the yard and create an ideal event space.
Another example is converting three first-floor rooms into a management and meeting room, as well as repurposing and downsizing the kitchen to become a wet pantry and server room. The entire second floor was dedicated to private meetings and special guests.
Studio Space: We removed the wall between the courtyard and the main hall, extending towards the front yard to create a meeting space within the studio.
First-floor Terrace: An additional outdoor space was added for open-air meetings, featuring the same roofing as the space below.
Storage Area Transformation: A previously unused storage area was converted into a covered wet pantry, with a balcony serving as a smoking area.
Main Facades: The east-facing entrance facade was three-centimeter brick, while the west-facing courtyard facade was white cement. We decided to render both facades entirely in white cement.
Preserving Greenery: A key challenge was maintaining all plants and trees. Throughout the renovation period, we protected all plants to shield them from damage caused by construction materials and debris.
Studio Design: To provide an inspiring workspace for designers, we exposed the interior design process. During excavation, the fascinating framework of the gable roof came to light. We restored, cleaned and treated the roof bricks and reinforced the framework from below. We also showcased the structural elements, plumbing, electrical systems, and even the smart network cabling (CAT6) throughout the process.
Structural Enhancements: The steel frame structure used an old welding system, with load-bearing walls. As we reduced some load-bearing walls and introduced more transparency and natural light, we reinforced the entire structure. Load-bearing walls were individually strengthened, and the entire structure (beams and columns) was connected vertically and horizontally, creating a unified framework.
Terrace Addition: Strengthening the side columns allowed us to attach the roof structure to the columns, adding a terrace.
Color Selection: Our brand color is Jade Green. We used this color for elements like the library, accent walls, entryways, and some furniture. For better orientation and service areas, including restrooms for guests, we used distinct colors such as red, yellow, and blue.
Furniture: Most of the Mesh office furniture, including the reception counter, meeting room tables, planters, courtyard and balcony lighting, entryway logo elements, were custom-made by us.
The entire project took about 6 months from the start of work until its operational phase. Presently, we are utilizing this office space and relishing the inspiring environment that perfectly aligns with our vision.
