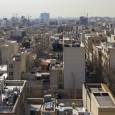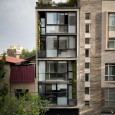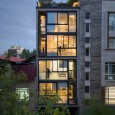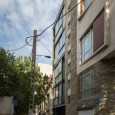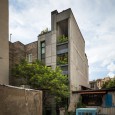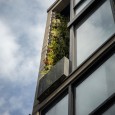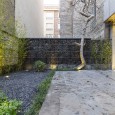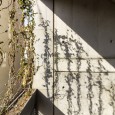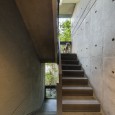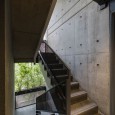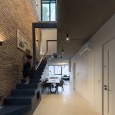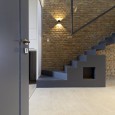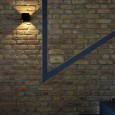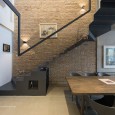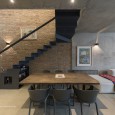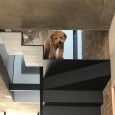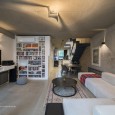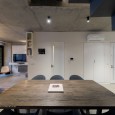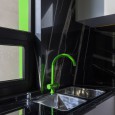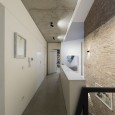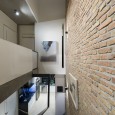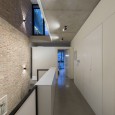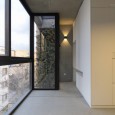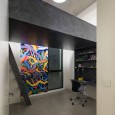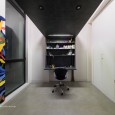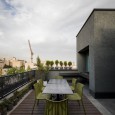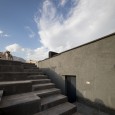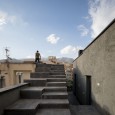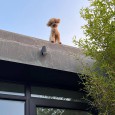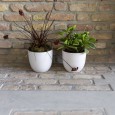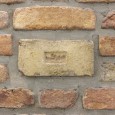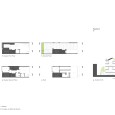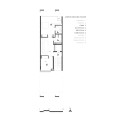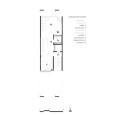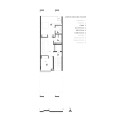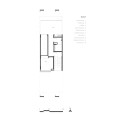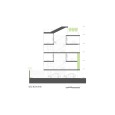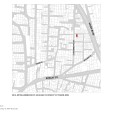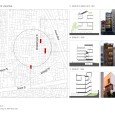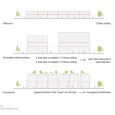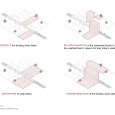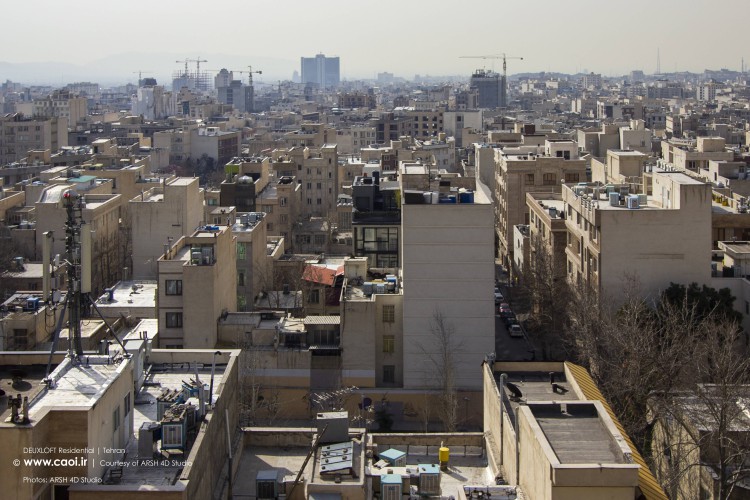Description
Only 25 out of 1600 building permissions issued over the past year in Tehran were associated with public buildings, and the rest are classified among the private sector. Despite the country's history of state-owned economies, the number of governmentally funded projects with the public interest and social impact, especially in the capital, is declining intensely.
A substantial portion of the economy's money flows into the construction industry. The major type of construction attracting this capital is luxury residential complexes in the high-end neighborhoods of Tehran, comprising units with an average area of 200 sqm. The marketing strategy characterized by a desire to approach residential construction as an investment ensures to remain in finer neighborhoods, and inevitably involves the active architectural firms in projects that prioritize economic profitability. Accordingly, small plots along with middle-class users are left out.
Our aim to serve human life through our work, along with our social responsibility, demonstration of strength in modesty, and cultivation of a dialogue between necessity and investment, led our firm to pursue three projects over the past 15 years that particularly target middle-class users. The first project won the first-place award in the prestigious national “Memar” competition, while the second project made it to the Agha Khan competition shortlist in addition to winning the “Memar” contest. All three projects are in contrast with the prevailing official policies that promote the construction of large residential complexes by offering incentive points for the consolidation of small plots of land. Undoubtedly, the loss of fine-grain urban fabric affects the social diversity of the neighborhoods and leads to more social concerns.
Our vision renews the legacy of modernism while proposing an adjusted definition of the “House” and “lifestyle” by applying modifications to the section, roof, and yard space. The modernist dreams to improve human life are reinvigorated through maximizing the private outdoor space. Assessment of this methodology in the level of social impact, over the past 15 years on our three projects, has proven that a commitment to a restorative architecture that is at once technological, innovative, and ecologically responsive, and allows the middle-class to elevate their standard of living while creating economic opportunity that gives residents a sense of accomplishment and personal investment, can be pursued without the detriment of the existing fine urban grain.
The project, situated in an integrated active urban fabric, occupies a 6 x 20 meters parcel. Two private open spaces, one located on the roof and the other in the remaining part of the parking area on the ground level, correspond to the two stacked duplex apartment units. Finishings are minimal to reduce construction cost, while some parts of the project are built with salvaged bricks from the previous building. To avoid further intervention in the composition of the street façade, the project maintained a simple expression emphasizing the vertical stacking of the units. Moreover, the activation of the roof level provided a quality space for users while offering a new experience in treating the building’s fifth façade.
Farsi
Please click on the Link below to read the information in Farsi Language.
Click Here!
