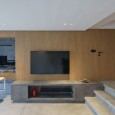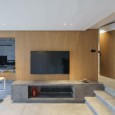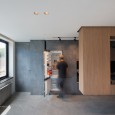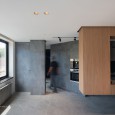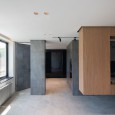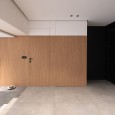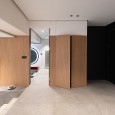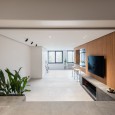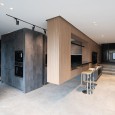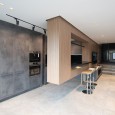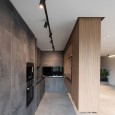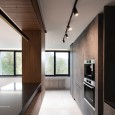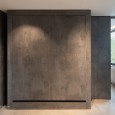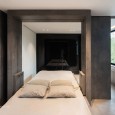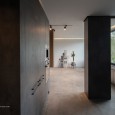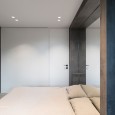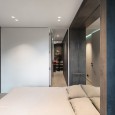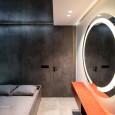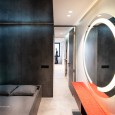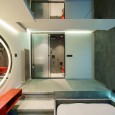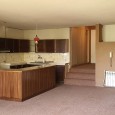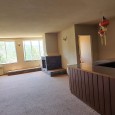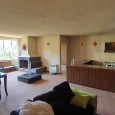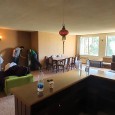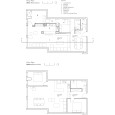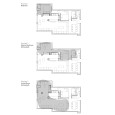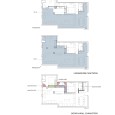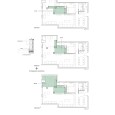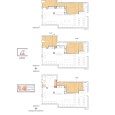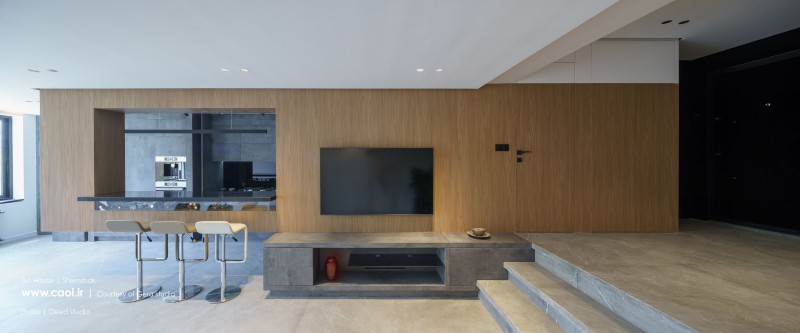Description
The first concern and question we face when dealing with a renovation project is why the life of these buildings should be so short and why a lot of time and wealth should be lost. With the pathology of this challenge, we reached standards that have not been updated and the process of personalization has not occurred in individual and social dimensions.
we need a solution that the limitations of the space do not hinder its performance and concurrently respond to the tastes of different users, so there is no need to be renovated soon. In this project, a 90-meter apartment with the image shown in the photos provided the right opportunity for a practical response to this challenge.
1: we tried to obtain the required per capita by examining the needs and demands of the employer and adding general needs. Part of the time, there was a need for a large bedroom with all facilities that had easy access to the kitchen, entrance, and hall.
2: times, there was a need for two bedrooms with the same access.
3: At times, a small bedroom and a bigger hall were needed. By examining these demands, it became clear that only one of them could be fulfilled, and our challenge was to achieve all three of them, so having walls that could be moved and a dynamic platform was investigated. An integrated wall, parts of which can be removed with a door and a mobile part in the form of a hinge, or to convert the existing spaces into each other, can fulfill all three of our needs simultaneously. In this project, due to the low width and high depth and the difference in structural level, it was impossible to have two permanent bedrooms; one of the bedrooms would be without skylights and windows, and since there was a need for a guest room a few times, it was not necessary to have two bedrooms at the same time.
Our architecture was formed by the contraction and expansion of the spaces in such a way that concurrently we have a ninety-meter unit with a master bedroom, a ninety-meter unit with two bedrooms, and a ninety-meter unit with a smaller bedroom and a larger hall. The installation of this process was planned with the possibility of moving a part of the kitchen with an electric mover, a communicative crate, and three doors. that the functional role of the corridor, which conveys several spaces and sometimes in its new role as a Dressing room, shaped the work process by changing a non-functional space to a terrace that serves the living room, kitchen, and main room. In some cases, these two spaces were connected with the outside. By using architectural techniques, we have created a dynamic space that can respond to the needs of various users and all needs of current users, so we have taken a step towards increasing the lifespan of this unit.
Farsi
Please click on the Link below to read the information in Farsi Language.
Click Here!
