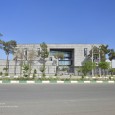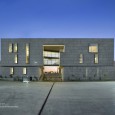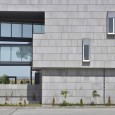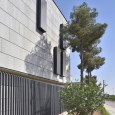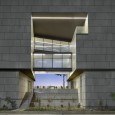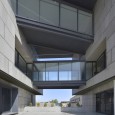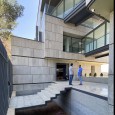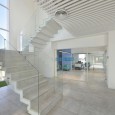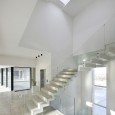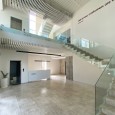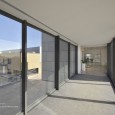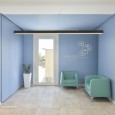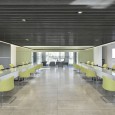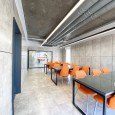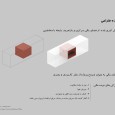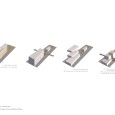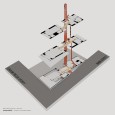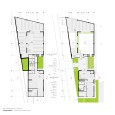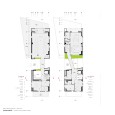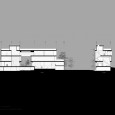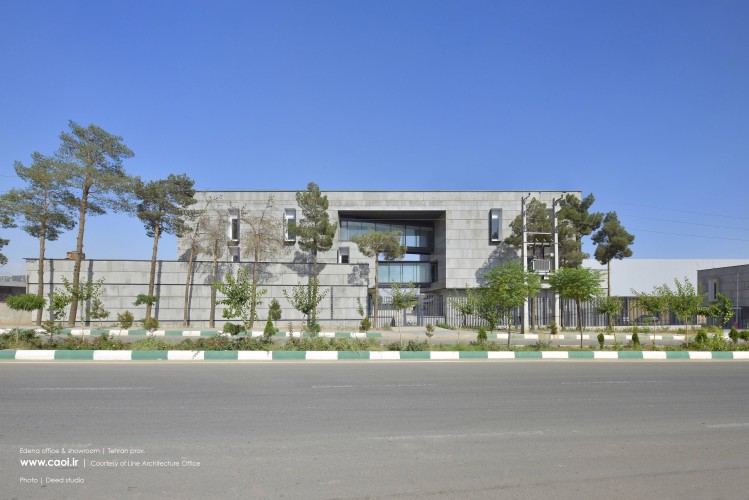Description
The project starts from the central empty space. The empty space is located at the intersection of the functional axis of the entire site (factory loading section) and the main axis of the land area planned for the office building. This center gives a combination of light, air flow, expanded horizontal and vertical vision to the project.
Following this path and after the main mass of the building is strengthened, the building reacts to the morning light from the east and evening light from the west and limits its openings in the main east and west facades and installs the secondary shading frame on them. The gray color of the building provides the background for the central empty space and the shaded window frames, and gently connects with the background of the factory.
In the interior spaces of the project, the designer group decided to preserve the soft environment graphics that spread from the outside to the inside, white and gray and transparent spaces that are decorated with colored writing and graphics on the walls. Crossing the middle bridges of the project, it gives the residents constant communication with the site and work scene inside the site of the factory.
The use of consecutive glass surfaces provides the maximum horizontal expansion of vision for the residents of different departments and brings this big family closer together with a handshake and a smile at different times of work. The communication stairs pass freely above the empty vertical spaces and expand the high entrance central space of the project horizontally and vertically with extraordinary.
Farsi
Please click on the Link below to read the information in Farsi Language.
Click Here!
