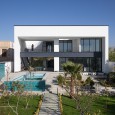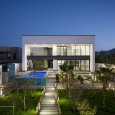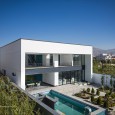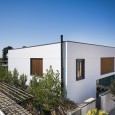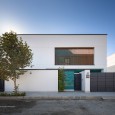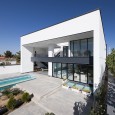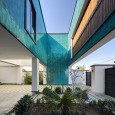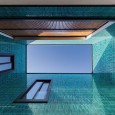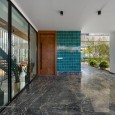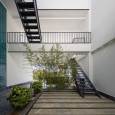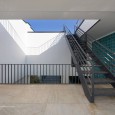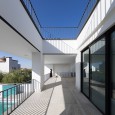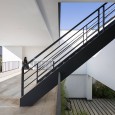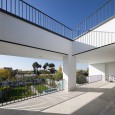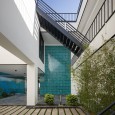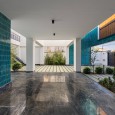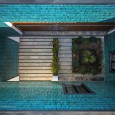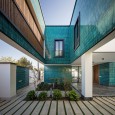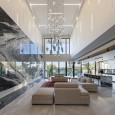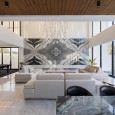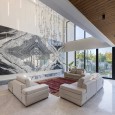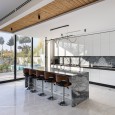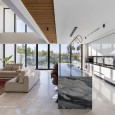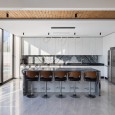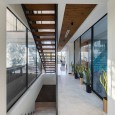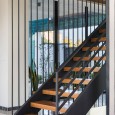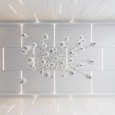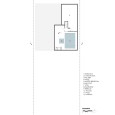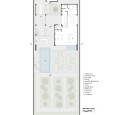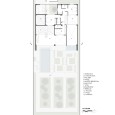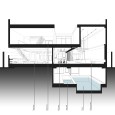Description
In the design process of the Maavi Villa, ideas such as widening the volume in the project land bed, using vertical holes, providing roofed external spaces and using transparent walls to provide maximum visibility to the yard, formed the overall volume of the building. It was not possible to widen the form without placing the car parking space in the heart of the form.
Due to the unfavorable view to the north side of the land (alley), the vertical holes in the form in addition to forming the plan of the first floor, also provided a suitable space for the openings of this floor, and also allowed the entry of good air into the rooms. The creation of an empty space (balcony) in the south facade was done in order to supply these holes and also to form the facade.
In providing transparent windows, the south view was the best option due to the favorable view of the yard. Contrary to the introversion of the north view, the user has the most favorable view of the yard from inside the project. Also, in order to take maximum advantage of this favorable view, outdoor living spaces were provided on both floors in the south view.
Farsi
Please click on the Link below to read the information in Farsi Language.
Click Here!
