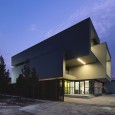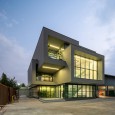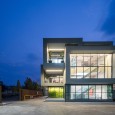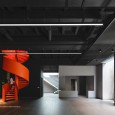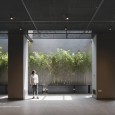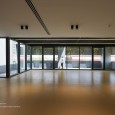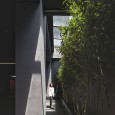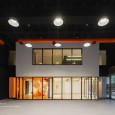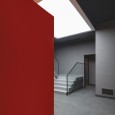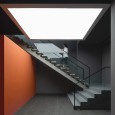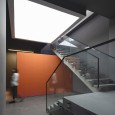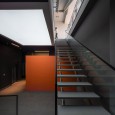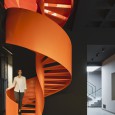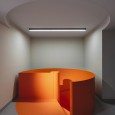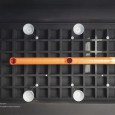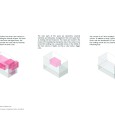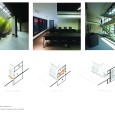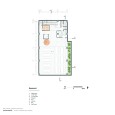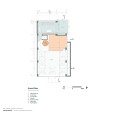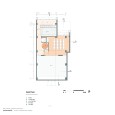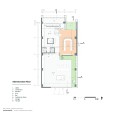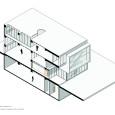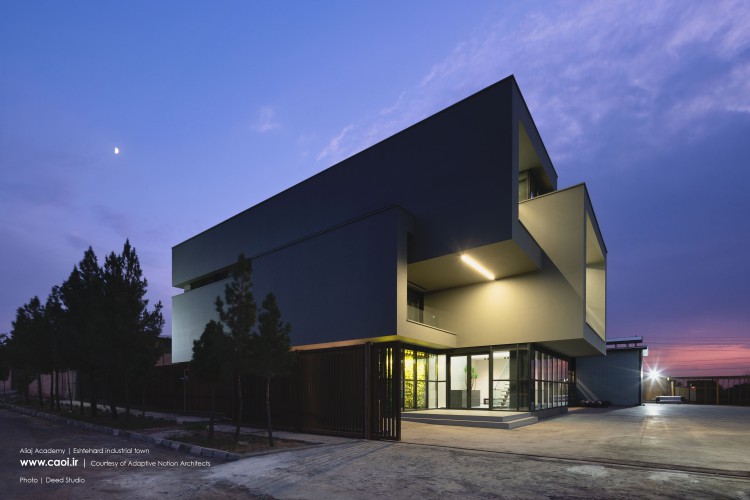Description
ALIAJ Academy, project is a part of the renovation and development of the factory of "ALIAJOOSH" Industrial Group in "Eshtehard" industrial town. The main work of this factory is advanced industrial welding in various oil and gas and iron industries. When this project was referred to the office, the employer wanted to build a new building for the technological department and technical development of the factory, which, of course, should be added to the renovation of the old office building and the head of the complex. With the initial investigations of the factory site and the development of the factory sheds, we realized that the sheds have been added for many years without a specific plan but as needed, without a master plan or future development plan. Therefore, at first, we thought about how to transform these irregular sheds into a new order and create a unified entity in the factory. For this issue, perhaps the primary way was to match the form and shape between sheds and new buildings, but with more investigations, we came to the conclusion that maybe another method would be more useful, which was to check the volume of the factory in the form of objects placed in An L-shaped land.
By studying further, we realized that the old sheds of the factory are like isolated objects with a basic geometric order to each other, therefore, it is possible to imagine the new buildings as new objects that are supposed to be added to these collections, and a new ratio between them is established. Therefore, we designed and proposed these three volumes in connection with each other. Each of these three elements or three objects took on a different and distinct form regardless of the predefined function for them. Each of these objects could create its own field and interact with other objects:
1- "AIAJ Academy" building, which introduced itself as a technological building and a new education building and was proposed as a turning point of the factory. In addition to the training of employees, this building was considered the main place to host factory guests.
2- Unlike the general entrances of factories, which is a linear boundary between inside and outside, the entrance building became a lying spiral by being defined at the boundary of the factory and the movement that took place inside it in line with this boundary, and entering from one side It was connected to the entrance space of "Alloy Academy" and the old office building from another side, and the last part of the old office building was covered with a second metal shell, and horizontal circulation was added as a corridor between the inner and outer shell. In this way, a layer of green space was placed between the inner and outer shell. But what could be the concept of the "alloy academy" building as a self-supporting building. To answer this question, instead of looking for Mehfoumi from the outside, we turned to the internal plan of this building.
According to the expectation of the employer, in addition to being a place for training new forces and developing new factory technologies, this building should also be presented as the brand of this industrial group. For the design of this building, the focus was on its physical plan. The main parts of this space are the theory class, practical workshop and laboratory, management floor and a negative floor as a meeting hall and restaurant, but the core of the building is its theory class. Due to the functional centrality of this building, this class is placed as a suspended volume in the middle of the main volume and in height, and it becomes a mirror that is placed inside a larger cube.
Like an object within another object that reproduces itself. This reproduction is transformed into three cubic volumes in the main view and shows the internal volumes. The same cube is repeated in the lower and higher floors. Under this cube is the laboratory space and in front of it in a larger negative cube is the space of the welding workshop. The exterior of the building faces the spiral entrance gate and the inside of the factory and does not face the outside or the surrounding streets. The same thing has been repeated about the entrance spiral. In other words, the decision was that these objects face each other and work together and do not have an impact on the outside space or the view of the industrial town.
On the ground floor is the entrance lobby and behind it is the laboratory and then the workshop. On the upper half of the floor, there is a theory class and on the upper floor, which is a flat floor, there is a management department including a meeting and conference hall and a lounge for guests. The meeting hall and the dining hall are located on the lower floor. Due to the type of communication and users, the building has two vertical circulations. One is a linear staircase that connects the negative floors up to the management, and the other is a circular staircase that connects the dining hall on the negative first floor, the workshop on the ground floor, and the classroom on the first mezzanine floor, and is reserved for employees. There is an elevator between these two stairs.
