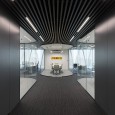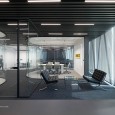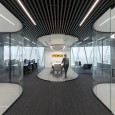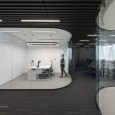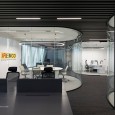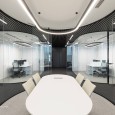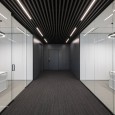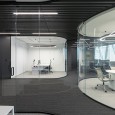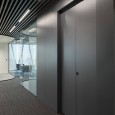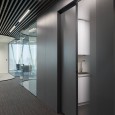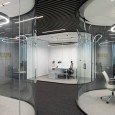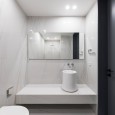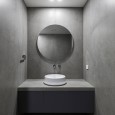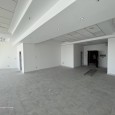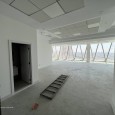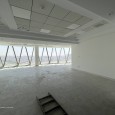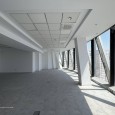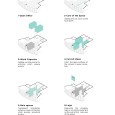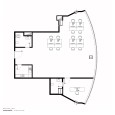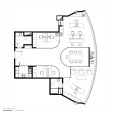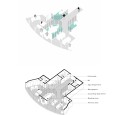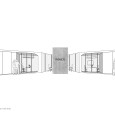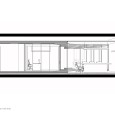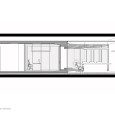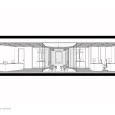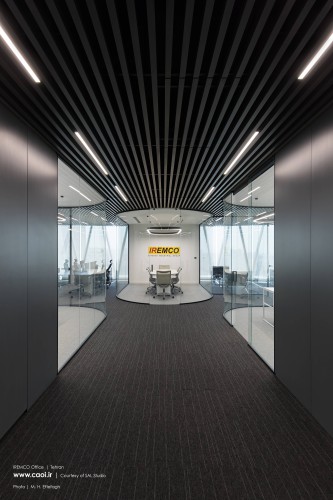Description
Due to the declining economic situation and stagnation in the country, production has been marginalized, and the situation has become favorable for dealers and profit seekers. Therefore, the number of manufacturers is decreasing day by day; because, in this unfair competition, it takes a firm determination to stay and build.
In this situation, the solution that helps the survival of companies and manufacturers is constructive interaction and dialogue between team members to generate new ideas and strengthen the current path of such companies, a solution that decreases the manager's importance and prioritize group thinking. In this regard, the space in which this participation takes place acts like the brain in the body of a human, which issues vital orders for the survival of members and organs. Such attitude by “Ettehad Motors Co.” founders was the first idea from which design could derived. With this approach, the meeting room, as the most important spatial spot, was placed in the main axis of the entrance and the center of the administrative space.
The rest of the rooms were formed around this space: A transparent but closed space with uncertain boundaries, which defined the managers and personnel areas on its both sides. In this way, the main users of the complex, i.e., management, meetings, and personnels who permanently work, were placed on the first layer with a view to the outside and natural light. The temporary users of the space occupied the second layer, that is, the accounting and legal department, who stay part-time in the complex. These two spaces were also considered closed but transparent spaces due to the secret nature of their job. Finally, the service spaces, such as the butler's pantry and washroom, were placed in the third layer, which is more hidden.
Teamwork and dynamic atmosphere strengthen as a result of the integrity and transparency of spaces, visual communication of users and uncertain borders between spaces. this realized by applying glass partitions with dynamic curved shapes. The company's logo is considered the most important element of the space upon entering as its identity element and was placed at the end of the main axis of the space. Linear lights, ceiling louvers, and the texture of floor carpets also emphasize this more.
The designers’ effort in renovating this space was to create a space responsive to the needs of the administrative environment in order to improve the performance of the company and optimize it. At the same time, it recreates the basic concepts of its management and in the end, it was a struggle, albeit a small one, to improve the cycle of management at a manufacturer company.
Farsi
Please click on the Link below to read the information in Farsi Language.
Click Here!
