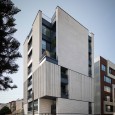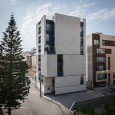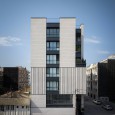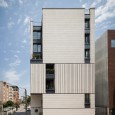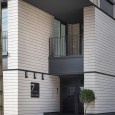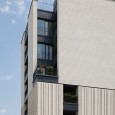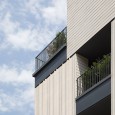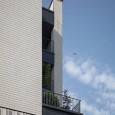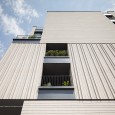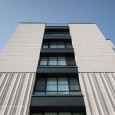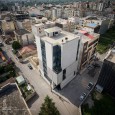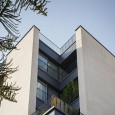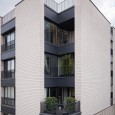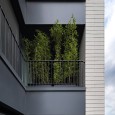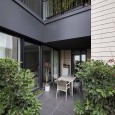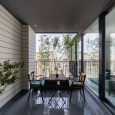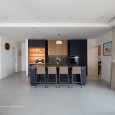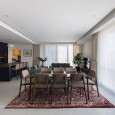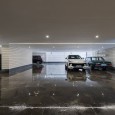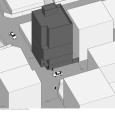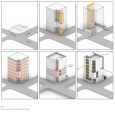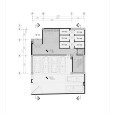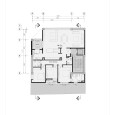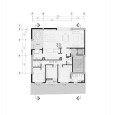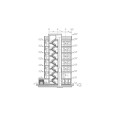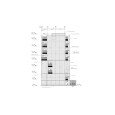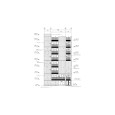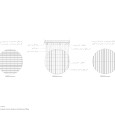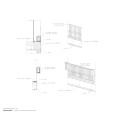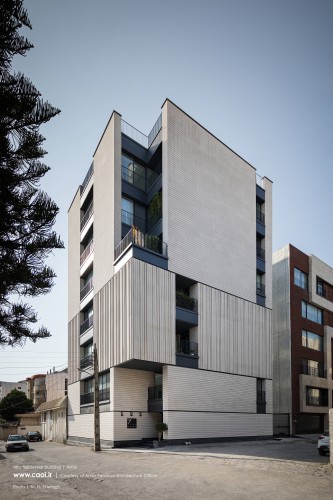Description
Project Overview
The Afra Residential Building is located in Amol, Mazandaran Province, Iran. The project occupies a two-corner lot with a total area of 252 square meters and comprises six residential floors, each featuring a net usable area of 180 square meters. The ground floor accommodates an entrance lobby and parking facilities. The structure employs reinforced concrete with waffle slab ceilings. The mechanical systems align with local standards, utilizing split air conditioners for cooling and a combi boiler with radiators for heating. The design integrates social, cultural, and economic considerations, informed by extensive experience in the region.
Design Strategy
Urban planning regulations in Iranian cities often require a 45-degree chamfer on corner lots up to a height of 5 meters. However, this constraint was omitted in favour of a more inviting design. The ground and first floors feature a double height covered entrance, creating a welcoming and dynamic spatial experience. This void is filled on the second and third floors and reintroduced on the fourth to sixth floors, resulting in varied forms, floor plans, and balcony sizes.
In dense neighborhoods with narrow alleys like this one, privacy and practicality of balconies are critical. By utilizing the corner void, balconies were integrated into the depth of the building plan rather than extending longitudinally along the façade. Mazandaran’s humid climate and diagonal rainfall posed challenges for the building façade. To address this, the design maximizes openings on the north and south-facing façades while keeping the western façade largely closed.
Utility spaces, including service kitchens and balconies, are placed along the western façade, benefiting from light and ventilation provided by the corner void. To balance solid surfaces with aesthetic appeal, innovative textures and materials were employed. The exterior features white machine-made bricks with varied detailing, complemented by painted metal sheets with automotive-grade coating for cladding. These choices ensure a distinctive, non-repetitive architectural expression while offering a constructive critique of local design conventions.
Project Goals
The Afra project is located in a mid-cost housing area of Amol, where architectural innovation is often constrained by financial limitations. The client, a first-time developer, aimed to create a landmark project that demonstrated how thoughtful, high-quality architecture can be achieved within a conventional budget. The design approach sought to transcend the economic limitations of the region while ensuring a higher market value for the property. By employing innovative forms and execution details, the project aims to elevate the quality of regional architecture, set a new standard, and inspire further improvements in the city’s urban fabric. Today, the Afra Residential Building stands as a local icon. It not only enhances the architectural landscape but also serves as a lucrative asset in the building market, breaking away from conventional patterns in the region.
Final Reflections
A bird’s-eye view of the Afra Residential Building highlights the architect’s commitment to social responsibility and raising architectural standards. While projects in smaller cities may not revolutionize architectural discourse, they can significantly influence cultural attitudes and public demand for higher-quality buildings. By providing an alternative to outdated urban identities, such as small villa houses, the Afra project offers a compelling model for sustainable and culturally resonant architecture.
Farsi
Please click on the Link below to read the information in Farsi Language.
Click Here!
