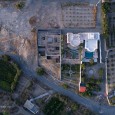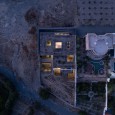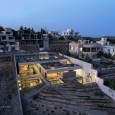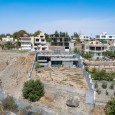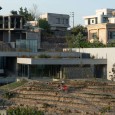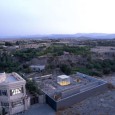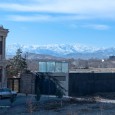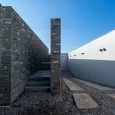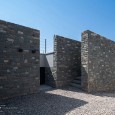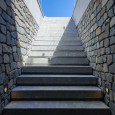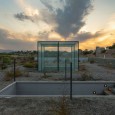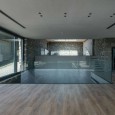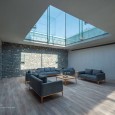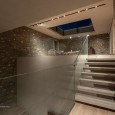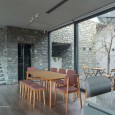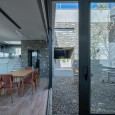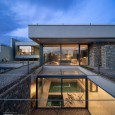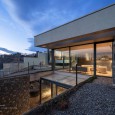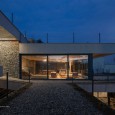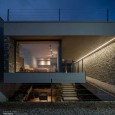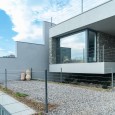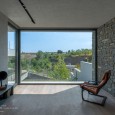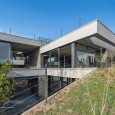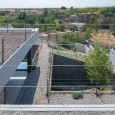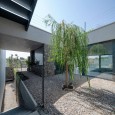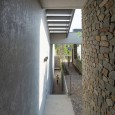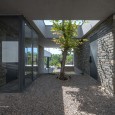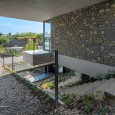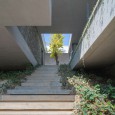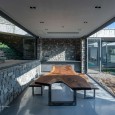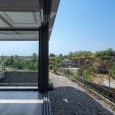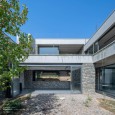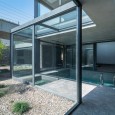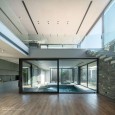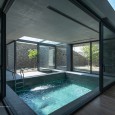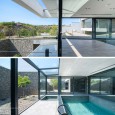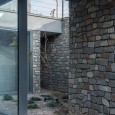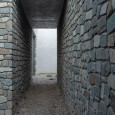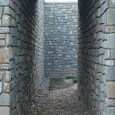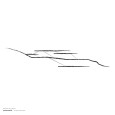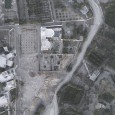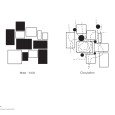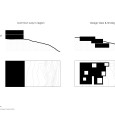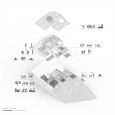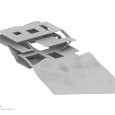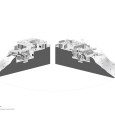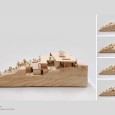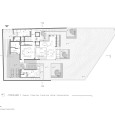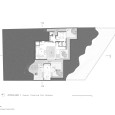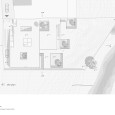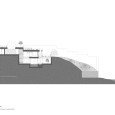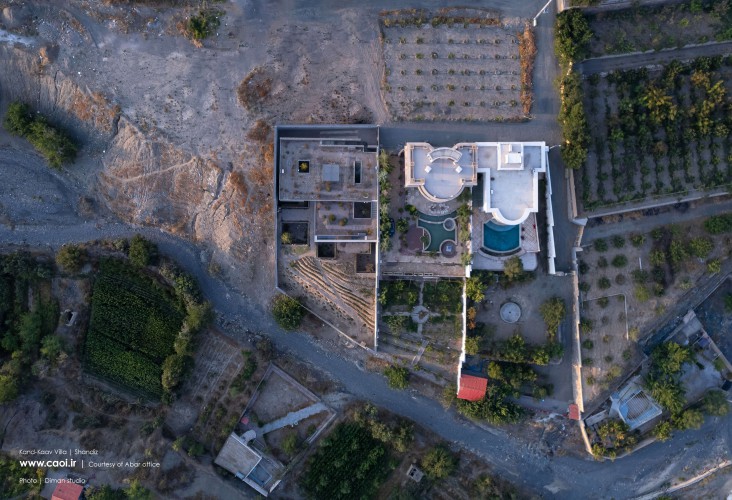Description
The design and construction of a project on a steeply sloped terrain in Shandiz, adjacent to a seasonal river, with mandatory boundary consideration and weekend villa program, was assigned to Abar office. According to regulations, the project was permitted to construct two stories above ground and one basement level. This perpetual regulation has led to repetitive typologies that, on one hand, due to the relentless villa development in the region (in a situation similar to apartment typology), obstruct the view of the valley and distort the natural landscape, and on the other hand, result in stereotypical programs that sometimes have no connection to the user's lifestyle and creating "possibilities" in their experience. Despite having previously prepared complete plans, the client requested a redesign due to unmet needs; a matter we analyzed as the "Difference between In-Town and Out-of-Town Housing".
The "Kand-kaav" design strategy was formed in two layers: The first strategy was dialogue between the structure (body) and land/context; in a way that the building harmonizes with natural topography, minimally adding or imposing mass on the land and preserving the natural landscape. Consequently, the ground plane was layered (Layering), cut (Cutting), and then layers were lifted from the ground surface to form necessary spaces underneath. Finally, walls as vertical elements, visually independent from horizontal surfaces, were added to this structure. The only visible entry element is a transparent glass cube that creates a sense of ambiguity and mystery, and the rest of the building, considering the large and unstable excavated soil volume until reaching a stable foundation, is placed within the land. To adapt to the natural landscape, the roof, ceilings, and landscape were unified to create the RoofScape concept.
The second strategy was dialogue between program, lifestyle, and spatial organization; to provide a dynamic and flexible program that can align with users' lifestyles and create an experience full of dynamism, excitement, playfulness, exploration, and discovery. This differentiation from urban housing manifested in a stronger connection with nature, clearer separation of public and private spaces, and emphasis on collective spaces. The arrangement of full and empty spaces (Mass-Void) and the diverse space and intertwined movement structure in the "Kand-kaav" through the architectural element of "stairs" and the agency of "corridors" provide continuous discovery and experience for users. In fact, the movement system is like alleys and corridors placed among enclosed spaces, sometimes visually and sometimes spatially mixed with open or semi-open spaces.
In addition to positioning the mass within the land and contrary to the disturbing wind direction, space zoning was also planned so that the villa is usable in warm and cold seasons with minimal energy consumption. Efforts were made to organize space in a way that creates opportunities for diverse narratives; sometimes hosting intimate family gatherings, sometimes a venue for large parties, and sometimes a refuge for personal solitude and peace. In fact, "Kand-kaav" is a living, local environment that is discovered and evolves over time through interaction with its inhabitants. This participatory approach continued in landscape design; such that vegetation is the result of harmony between conscious intervention and the natural land flow; in some areas, selected species are carefully planted, and in other areas, nature freely traverses its path of maturation.
Architecture, by creating "in-betweens" through intertwining boundaries between interior and exterior, invites the audience to a journey of discovery, experience, and wandering in space; like a playful child constantly seeking the unknown. Therefore, "Kand-kaav" is an attempt to stimulate all sensory aspects that are beyond the usual expectations of space.
