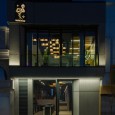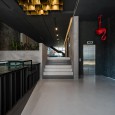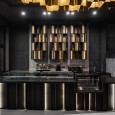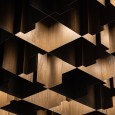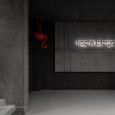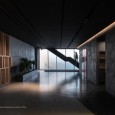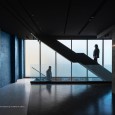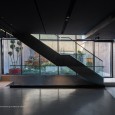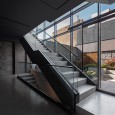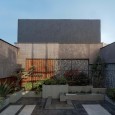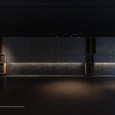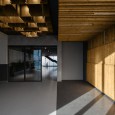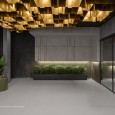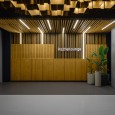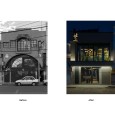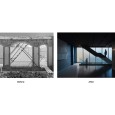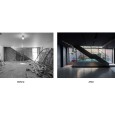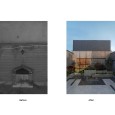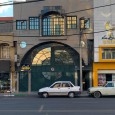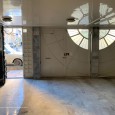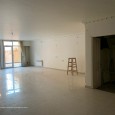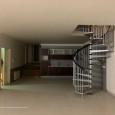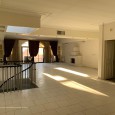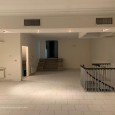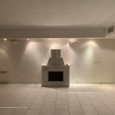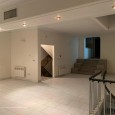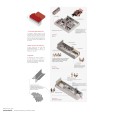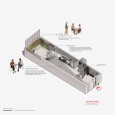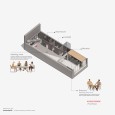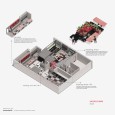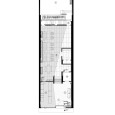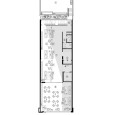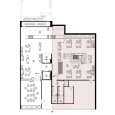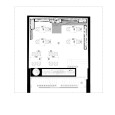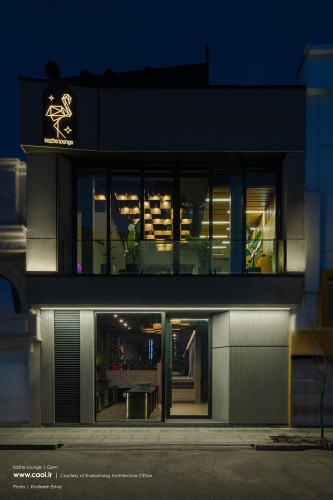Description
Kazhe Lounge is a restaurant-café set on three floors for relaxation. Relaxation in a contrasting atmosphere. Contrasted with the hot, bright and desert of Qom – a dark, cool and green atmosphere. Contrast became the first key word and the basis of our design. A contrast in the atmosphere of the I that is complete in the cohabitation of the city.
The project was designed in two general phases. In the first phase, by changing the use of a residential property to commercial, flat and uniform spaces were created on the floors. An attractive staircase was designed to access the floors. This approach provided a flexible and practical space for various activities. In the second phase, the employer chose the use of the restaurant I for the project. A restaurant that is more than the existing restaurants in Qom. Kazhe Lounge became more than a simple restaurant I, it became a multi-purpose space. The main goal was to create a platform that, while responding to the various needs of citizens, does not encourage them to travel outside the city.
Contrasting design with a desert city: The interior elements of kazhe Lounge were designed in complete contrast to the desert environment of Qom city. This contrast was created in the cold and dark colors chosen for the spaces, in the broken and right-angled form in contrast with the soft forms of the desert, and in the comfort and coolness of the vegetations. This contrast appeared in the color of the floor as a broken line and separated the sitting and moving spaces in two different colors. After that, the intertwined pieces of iron sheet created a unique chandelier, which as an Inviting element, it encouraged the audience to discover the atmosphere of the lounge. This chandelier, with its half bright and half dark appearance, created a sense of mystery and curiosity upon entering the space. This chandelier spreads over two floors and connects the floors .
For different spatial experiences, different range of spaces were considered, spaces were designed in categories of closed, semi-open and open spaces. The quality that attracts the audience in the restaurant space and makes them come many times to experience different corners.
Sculptural element, flamingo: the design scenario of the lounge cage needed an attractive character to nest in this space and surprise the audience with its presence. Therefore, they used details and elements inspired by flamingos in different spaces of kazhe Lounge. This beautiful and special bird was a symbol of freedom and travel, and it doubled the charm of the space. The color of this element moved in different spaces and sewed the spaces together like an invisible string.
Finally, kazhe Lounge was an attempt to create different and yet interconnected spaces. The different floors of this collection, by maintaining continuity and coherence, acquired a unique and distinct quality. By offering a different and relaxing atmosphere, Kazhe Lounge became a refuge for Qom citizens and invited them to a pure sensual experience in the heart of the desert.
Farsi
Please click on the Link below to read the information in Farsi Language.
Click Here!
