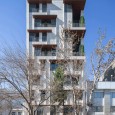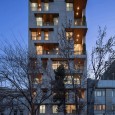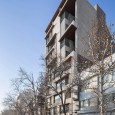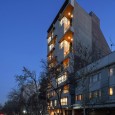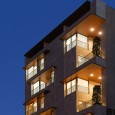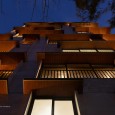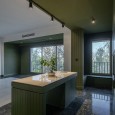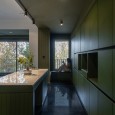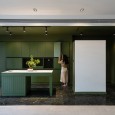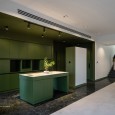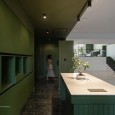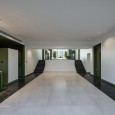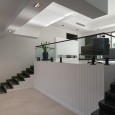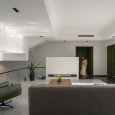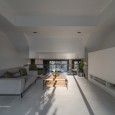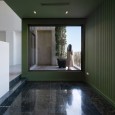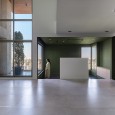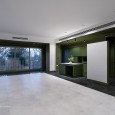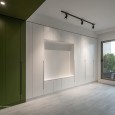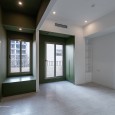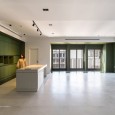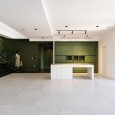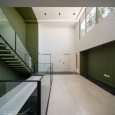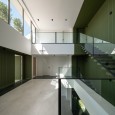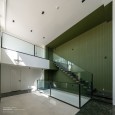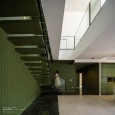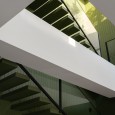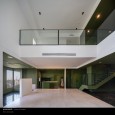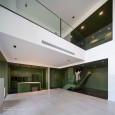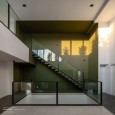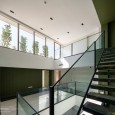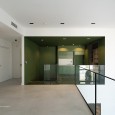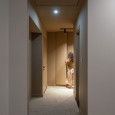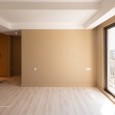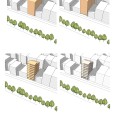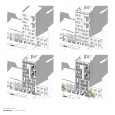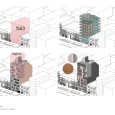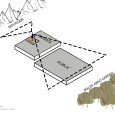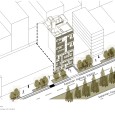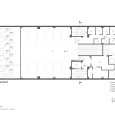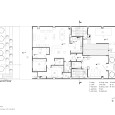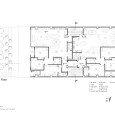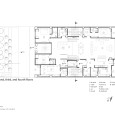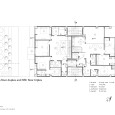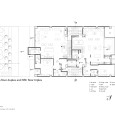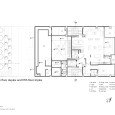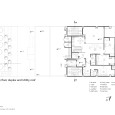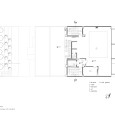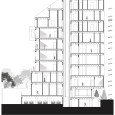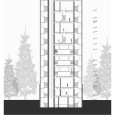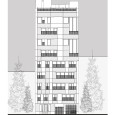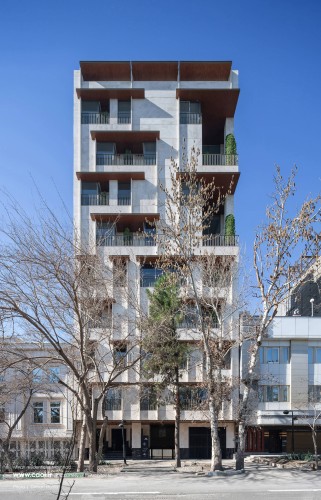Description
"Miyan" residential project is located on one of the main thoroughfares in Mashhad—Kalantari Highway. This project aims to rethink the notion of urban housing by breaking away from conventional patterns and offering a distinctive nine-unit residential structure. The design consists of five unique floor plan types, each providing its own spatial quality. This variety, while maintaining the overall coherence of the project, allows users to choose among options based on spatial experience and individual living preferences—not merely square footage.
One of the project’s standout features is the intentional break in the form, volume, and structure at the building’s midpoint. This decision not only enhances the definition of interior spaces but also results in units with split-level configurations: two duplex units, one triplex unit, and three units with fragmented internal layouts. Functional terraces have been incorporated on the southern side of the building, extending deeply into the mass. These terraces serve two major purposes: first, their recessed design enhances usability while maintaining privacy; second, they allow for horizontal visual connections from south to north—framing views of the southern mountains and the green landscape of Malekabad Garden in the north of the site.
The emphasis on the terrace as a semi-open space responds to modern users’ increasing need for connection to the outdoors, natural ventilation, and a more livable experience within dense urban environments. This volumetric articulation also creates an effective separation between public and private zones within the building. It enables residents to live comfortably in their private areas and use public spaces only when needed—such as for hosting guests. This thoughtful layout not only preserves privacy and comfort but also contributes to significant energy efficiency by reducing unnecessary energy use.
The attention to the third dimension in the facade design emphasizes the separation between duplex and triplex units and other units, creating a three-dimensional visual identity that breaks away from flat surfaces. The entrance of the building features two sunken gardens connected to the lobby via a suspended staircase. This creates a distinct spatial identity for the entrance while maintaining visual continuity with the outside.
Farsi
Please click on the Link below to read the information in Farsi Language.
Click Here!
