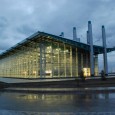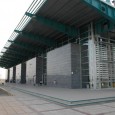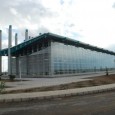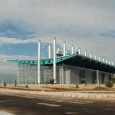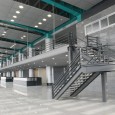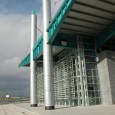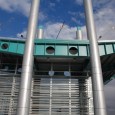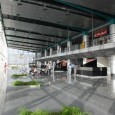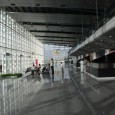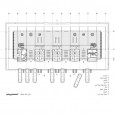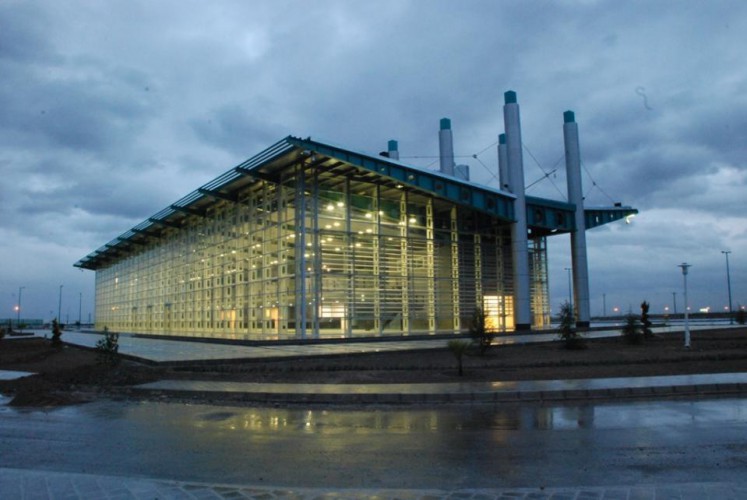Description
Shahinshahr Regional Transportation Hub is adjacent to Tehran-Isfahan Highway in Iran. Six ticket booths divide the rectangular interior space of the building in half. The northern section accommodates the spatial pocket allocated to waiting as well as the entrance lobby, while the southern section offers the required space for boarding. The second floor which looks at the double-height entrance lobby, consists of office and service spaces such as restaurant, post office, bank, etc.
In design and construction of this building the main goal is to substitute traditional construction methods and building technologies/ materials with novel technologies. To this effect the detailed design of the project is managed in a way that after erection of the structure of the building-exposed steel structure- and installment of glass exterior thresholds, the construction of the building is practically completed. That is, the structure and the exterior threshold are the main components of this constructed space.
The building core consists of seventeen-meter-high columns which provide the structural support for the northern eighteen-meter and southern eight-meter cantilever via tension cables. Due to elimination of traditional methods of construction and use of novel technologies, the hassles of construction supervision associated with traditional methods of construction and untrained/amateur work force that execute them was minimized.
Farsi
Please click on the Link below to read the information in Farsi Language.
Click Here!
