source : courtesy of architect source : courtesy of architect source : courtesy of architect source : courtesy of architect source : courtesy of architect source : courtesy of architect source : courtesy of architect source : courtesy of architect source : courtesy of architect source : courtesy of architect source : courtesy of architect source : courtesy of architect source : courtesy of architect source : courtesy of architect source : courtesy of architect source : courtesy of architect source : courtesy of architect source : courtesy of architect source : courtesy of architect source : courtesy of architect source : courtesy of architect source : courtesy of architect source : courtesy of architect source : courtesy of architect
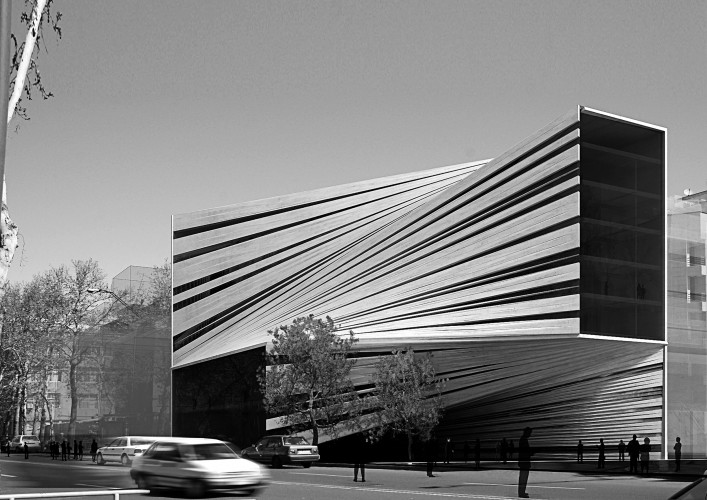











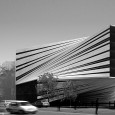



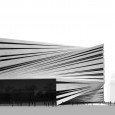
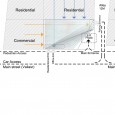
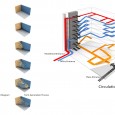

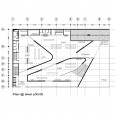
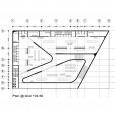
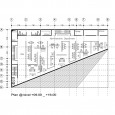

General Information
Name: Benetton Co. International competition in Iran
Location: Tehran, Iran
Architects: Farshad Mehdizadeh [→], Iman Nedaie, Amir Badiee
Date: 2009
Type: Commercial
Award: Recommended proposal for Benetton competition
Description
Text A | Concept
Benetton administrative and commercial complex is located in a 1500 meter square area which is adjacent to urban roads on west and south side, and to commercial and residential areas on two other sides. The basic idea underlying the concept of this project is the closure of north and east side of the area and the quality of the way these sides connect to the urban spaces. This way, sides begin to grow simultaneously combined with effective parameters in designing process including direction of the site, functions (commercial and administrative), proper light and the creation of an active urban context, the will be fully developed which although integrated as a whole, the identity of each part is independently formed and can be identified distinctively.
This form produces two separate screens, one facing the main street covering commercial and sale sections and the other, south-oriented on the upper section (which besides creating a view to city can increase the potential of the building to be distinguished from far distances) and a public plaza with access to main and secondary roads, maintains its relationship with urban environment. The concept of space organization in the project is formed on the basis of further connection of inner spaces to the external environment and maximum use of natural light and view. So, Public and private accesses of different sections, installation part and the whole service spaces are placed alongside two northern and eastern closed bands (in a utility box) and other spaces are located between utility box and the external Facade.
Text B
Designing in Tehran is an international contest open to creatives, designers and architects, who are called upon to develop a design for two multi-storey buildings, hereafter A and B, set in the Iranian city of Tehran. The aim of the contest is to bring together ideas and identify solutions that will provide the best and most coherent integration of the structures in the local urban and commercial setting, with projects that take into account cultural and technical aspects, in order to enhance the buildings, making them recognisable, with a clear sense of identity. The spaces in question will be used for commercial premises and offices, and crucial in these designs will be the ability to convey the sense that these spaces are interpreted with contemporary sensitivity. The Contest will select three designs for A and three for B, before going on to proclaim one winner for A and one for B.
Brief
Tehran in Persian means “going downwards”. Indeed, the ancient city was first established on an upland plateau before gradually developing downhill in subsequent years to become the metropolis it is today. Expansion of the city was rapid and uncontrolled, but unlike in other cases of massive development, the wealthy population moved out of the old town, whilst the poorer classes remained there. The city now has over 11 million inhabitants and is the country's main industrial, political and socio-cultural center.
The quality of the spaces in the modern city is seen in its architecture and monuments, and in its environmental fabric as a whole. Large buildings, monuments and streets, together with modern communication and information systems, combine to give the city a sense of modernity, and to enable it to renew itself over time, in order to meet changing functional, creative and artistic needs. Thus we should consider these buildings as modern communication tools that take into account the commercial requirements of different types of activities. One of these activities has to do with the big names in the fashion world and the competition between them, which manifests itself in the innovative environmental quality of their retail spaces, rich in new messages and cultural ideas. The Designing in Tehran contest seeks to stimulate innovative ideas that will convey these messages of modernity and attention to the architectural and environmental quality of the retail spaces in a constantly evolving metropolis.
Object of the contest
The object of the contest is to design, in the senses and terms of these regulations:
a multistorey building A located in Teheran, at No. 1742, corner of Salmak St., Vali Asr Ave., Tajrish Sq., in about 1500 m² lot, comprising twelve floors (including four below ground level). The gross floor areas and intended use of each floor are as follows:
- Underground levels from -4 to -2, 1200 m² each, for use as car parking space;
- Underground level -1, 1200 m² for use as car parking and storage space (in equal proportions);
- Ground level and first floor, 1200 m² each, subdivided into 3 commercial units, each spanning both floors;
- Floors second to fourth, 900 m² each, for use as office space;
- Floors fifth to sixth, 675 m² each, for use as office space;
- Seventh floor, 675 m², for use as apartments.
A multistorey building B located in Tehran, at Vali Asr Ave., 800 metres to the south of Vanak Square, in about 1500 m² lot, comprising twelve floors (including four below ground level). The gross floor areas and intended use of each floor are as follows:
- Underground levels from -4 to -2, 1200 m² each, for use as car parking space;
- Underground level -1, 1200 m² for use as car parking and storage space (in equal proportions);
- Ground level and first floor, 1200 m² each, subdivided into 3 commercial units, each spanning both floors;
- Floors second to fourth, 900 m² each, for use as office space;
- Floors fifth to sixth, 675 m² each, for use as office space;
- Seventh floor, 675 m², for use as apartments.
As one can deduce from the plans, at the moment the land plot consists of a front of 50 linear metres and a width of 30 linear metres.
Candidates are free to choose the architectural elements in their plans, working from the reference volume indices provided. They must provide the volumetric plans of the chosen building and area, with a more detailed plan of a sample floor for office use.
Specifically, they should provide the following planning documents both for building A and for building B:
- rendering of the building;
- distributional layout of vertical circulation and access from the ground floor to the office areas;
- internal rendering of office areas;
- layout of a sample office floor subdivided into 3 or 4 offices per floor, with precise indications of the type of partition structures to be used.
Resources:
- Source of Text A : Architect of project.
- Source of Text B is from Benetton official website. [→]
Farsi
Please click on the Link below to read the information in Farsi Language.
Click Here!


