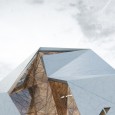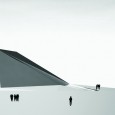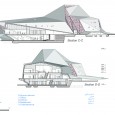Rock Gym for Polur by New Wave Architecture












Name: Rock Gym for Polur
Location: Polur, Mazandaran Province, Iran
Architecture Firm: New Wave Architecture
Architects in Charge: Lida Almassian, Shahin Heidari
Design Team: Maryam Amanpour, Zahra Hamedani, Tina Yavarian, Atieh Ameri, Saeid Fahimpour, Mona Ramzi, Fateme Dehghani, Shadi Jelvi, Sara Farahani, Mohammad Keshavarzi, Marjan Najafizadegan, Helaleh Alaei
Client: Development and Maintenance of Sports Facilities
Area: 4500 sqm
Type: Sport Buildings
Photographs: New Wave Architecture
In response to the climbing potential of Polur, Iran, New Wave Architecture has designed a new rock climbing hall within the rocky lands of Mazandaran. Overlooking the country’s highest peak, the “fragmented mass” invites nature and landscape to “visually creep into the building” to offer daylight and establish a strong connection between climbers and the surrounding landscape.
Within the “boulder-like walls,” which were inspired by the geological process of the large-scale movements of the earth‘s crust and its tectonic forces, programs include a dynamic climbing hall, temporary accommodation zone, fitness gym and maintenance areas.The exterior is clad in white fiber cement panels, which simultaneously allows the building to blend into its snowy context while offering climbers outdoor routes. Steel moment resisting frames are used as the main structural system; while tubular trusses transmit the floor loads to vertical elements due to project long spans.




