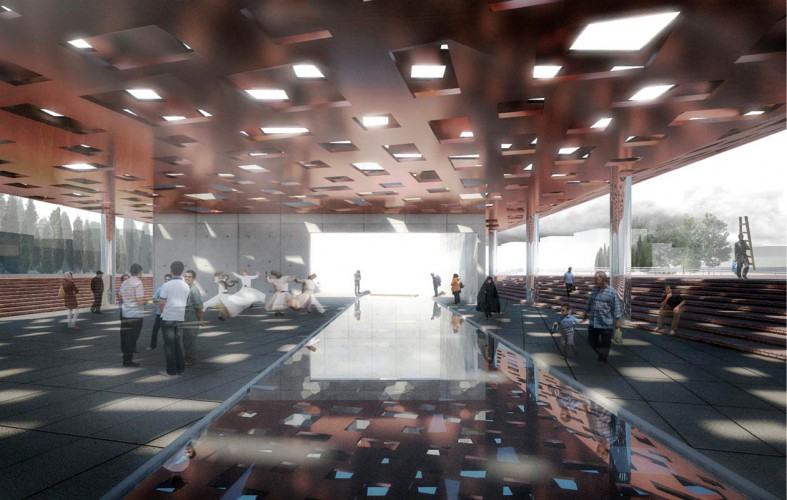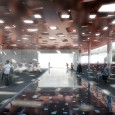
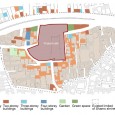
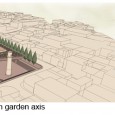
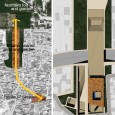
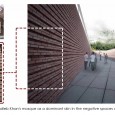
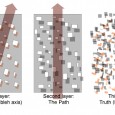
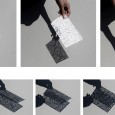
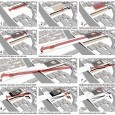
PROJECT GENERAL INFORMATION
Name: Shams -e- Tabrizi’s shrine & cultural center
Location: Khoy, West Azerbaijan, Iran
Architecture Firm: Hajizadeh & Associates
Architect in charge: Kourosh Hajizadeh
Design Team: Kourosh Hajizadeh, Arezoo Izadyari, Mojtaba Nabavi
Design Assistant: Amir Hosein Hajizadeh, Ali Ghorbani, Zeinab Maghduri
Other Associates: Azita Nadali, Hamid Abbasloo, Farnaz Peyghaleh, Yassin Keshavarz
Date: 2013
Type: Cultural
Awards: Nominated of Middle East Architect Award in Cultural project of year Category - 2013
The proposal was a competition entry in year 2012 developed for the " Tomb of Shams-e Tabrizi " , the great Iranian Poet and Sufi. The Site of the project was located in the city of Khoy , in north-west of Iran in the middle of the historical and deteriorated texture of the old city The building plot was around 7000 m2 and it hosts the current tomb of Shams-e Tabrizi.
It is worth mentioning that our project was proudly awarded with the first prize of the competition by the jury. Considering the special location of the building plot and its historical and cultural significance, following 3 aspects were taken into consideration for the development of the project:
1) theoretical Basics
2) The city and its relation with the project
3) History and the ethnic past
1. Theoretical Basics To visualize the poem above, the sunlight was used in order to create shadows by the means of two juxtaposed parallel layers, which are different in their patterns.
The artist wrote calligraphy in three forms The first one, he could read, others could read The second one, he could read, others couldn't The third one, he couldn't read, others couldn't either ... The third one is... me
The First Layer The pattern of the first layer is oriented towards qibleh (the Muslim direction for prayer), which is roughly fifteen degrees to the geographical north, and it was given the name The Layer of Sharia (Religion)". The Second Layer The pattern of the second layer is oriented on the geographical north-south axis. From the north, it is oriented towards the mountains and the old gardens of Khoy city. From the south, it is oriented towards Bohloul Shrine. Therefore, the latter orientation determines a path between the two shrines. This layer was given the name: "Tariqah (The Path)", The Third Layer After letting the sun rays pass through these two juxtaposed and parallel layers, a third layer was created: a light show. The sun and the moon light penetrate into the main plaza. The dances of the sun and the moon is never ending, the experience of every moment is different than the other. An allegory for Haqiqah (The Truth). Sharia, Tariqah and Haqiqah are the main aspects of mysticism.
2. The city and its relation with the project
The site of this competition is in the north-east of Khoy city. It is located outside the historical fort zone, facing the foothills and the old gardens of Khoy. An old minaret called ''Menar Shams" is located in the southern part of the project's site. This minaret is the only remaining minarets among the four minarets of Shah Abbas Safavid's palace. Because Shah was very fond of Shams, he built a palace near Shams' Shrine. The presence of this minaret near the shrine does not seem to be in accordance with Shams' manners, as the body of the minaret is filled with prey skulls that were hunted by the king and his people. This is while it is believed that Shams was a vegetarian! As a result, it was decided that the minaret should not be the top priority in the design process.
A thorough study was done on the historical gardens in the urban texture of the city. The existence of the mountains and the old gardens in the north of Khoy city along the north of the site was a motivational reason for extending the site property line to the north. Therefore, a Persian garden was formed: Shams' sacred area in Shams garden.
3.History and the ethnic past After studying an old miniature painting of the old Khoy fort, the idea of a primary axis in a Persian garden became more powerful. While analyzing the city, a brick mosque was noticed that had a unique brick design and an amazing main hall (shabestan) area. These aspects of the mosque were a source of inspiration for the body of this Shams shrine. This mosque was first built during the Ilkhanid era, but it was eventually destroyed due to natural disasters. The mosque was rebuilt by Motalleb Khan later in Qajar era. The sublime hall (the main hall for saying prayers) of the mosque is roofless and open to the sky like a courtyard in the mosque. It is. Instead of any kind of ornaments on the façade or in the interior walls, the building has an exceptional brick design. The only kind of ornament is the gypsum mut:jamas in the upper part of the altar.
The project's characteristics:
- Shams shrine Connecting the old urban texture and Bohloul shrine to the northern gardens of Khoy city
- Connecting the northern gardens of the site to Shams garden and Shams shrine
- Getting inspired by historical Mottaleb Khan's mosque push and pull brick pattern design (ABBBA,ABBBA,...) and using a similar brick design (ABB,ABB,...)
- Using a cubical space as the main plaza's space under the skylight, and eliminating the minaret view from the shrine space by hiding it behind a concrete wall
- Using bricks to enrich the spatial quality of the shrine
- Emphasizing on the qibleh's cross axis to build a relationship among the courtyards
- Lighting the shrine space and the main plaza at nighttime as an urban landmark.
- Using copper as the main material of the double skin shelter because of its redness
- Carving out negative spaces in three parts of the site for the following purposes: The shrine, a cultural center, and an outdoor amphitheater.
- Emphasizing on the pedestrian circulation and banning vehicle circulation along the primary axis.
- Designing the copper shelter inspired by the Persian Muqarnas geometry
- Placing a water axis in the middle of the garden and a symbolic tomb of Shams Tabrizi amid the water as a sign of purity
- Determining the projects main axis
- Lowering the main surface and defining the sacred courtyard
- Adding a shelter above the symbolic tomb
- Orienting the first layer on the main axis
- Extending the main axis and emphasizing on it
- Introducing a secondary axis orienting towards qibleh
- Orienting the roof shelter and the body of the project towards qibleh
- Orienting the courtyard and the lower layer towards qibleh
- Building a relationship among the courtyards 10-Adding the sacred zone to the setting Diagrams showing the design process of the project



