Masoudi's Villa in Shiraz by Architect Navid Masoudi.

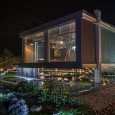
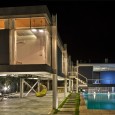




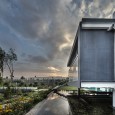






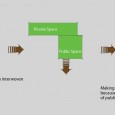

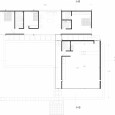
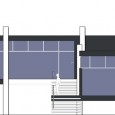
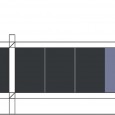
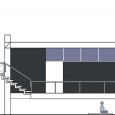

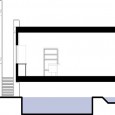
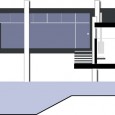
General Information
Name: Masoudi’s Villa
Location: Sepidan Road, Shiraz, Fars Province
Architect: Navid Masoudi
Landscape: Navid Masoudi
Date of Construction: May, 2012 - February, 2014
Site area: 3,740 sqm
Built area: 190 square meters
Type: Residential
Construction Company: Navid Masoudi Architecture
Executive Manager: Navid Masoudi
3D renders: Mohammad Ahmadpour
Model: Navid Masoudi- Mohammad Ahmadpour
Graphic: Mohammad Ahmadpour
Photographer: Mandi Ghanbari
Client: Nader Masoudi
Awards:
- 1st place in interior design national competition held by Honar-e-Memari magazine in residential category, 2014
- Honorable Mention in Memar Award in the section of residential category, 2014




