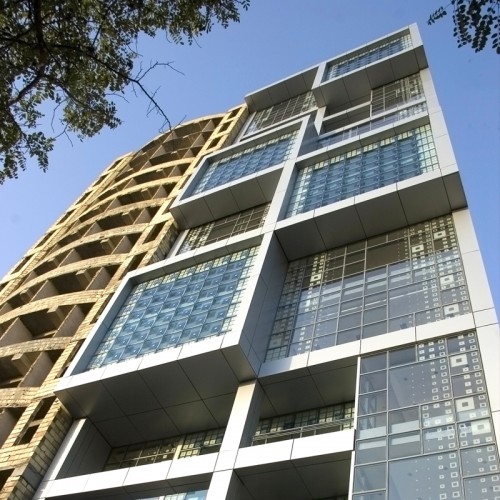source : www.hoobadesign.com



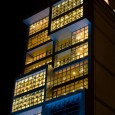

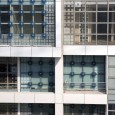


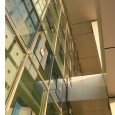

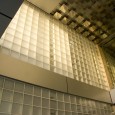
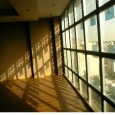
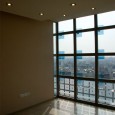

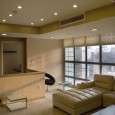
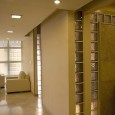


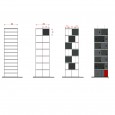

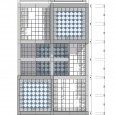

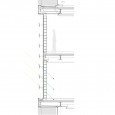
General Information
Name: Shahkaram Office Building
Location: Beheshti Street, Karaj, Alborz province, Iran
Architecture Firm: Hooba Design Group
Architect in Charge: Hooman Balazadeh [→]
Design Team: Mahsa Marashi, Meysam Ehsanian, Reza Hashemi, Mohamad Motameinia
Date: 2005 - 2007
Type: Office, Commercial
Area: 4500 Sqm
Project Manger: Hooman Balazadeh, Meysam Ehsanian
Structure: Hossein Alayi
Mechanical: Alireza Saber
Electrical: Mahdi Ghandilzadeh
Supervision: Meysam Ehsanian
Client: Ahmad Shahkaram
Photos: Parham Taghioff



