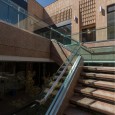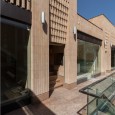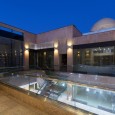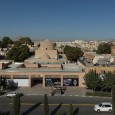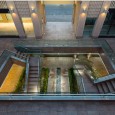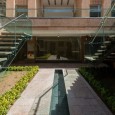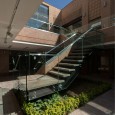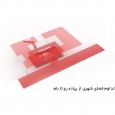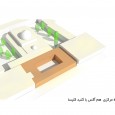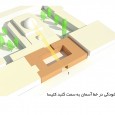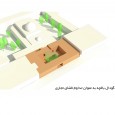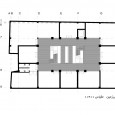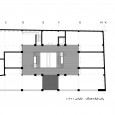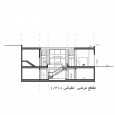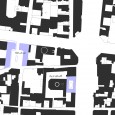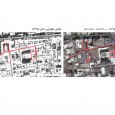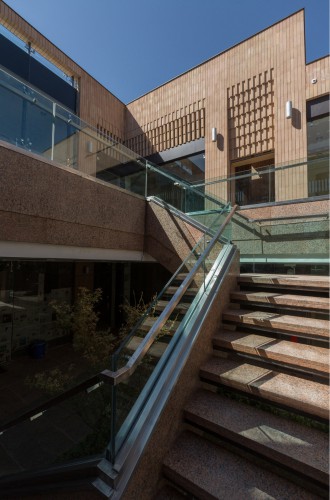Description
Prioritization of vehicles crossing over pedestrian crossing in cities today and traffic passing through old textures have made the design around new streets and valuable historic buildings into a topic for discussion in historic and developing cities like Isfahan in Iran. The project site is between Saint Mary’s Church and a new street at the nearest distance to Jolfa square. Following construction of the street passing through the old texture of Jolfa district in Isfahan and rise of economic value of the adjacent premises, the Safavi House of the central courtyard in the project site was also destroyed like other old houses in this texture. After destruction of the registered Safavi House by owners, request for a building permit to construct a commercial center, and support of Cultural Heritage Organization, the office was assigned to design the project.
Insufficient experience in urban spaces in Isfahan, which is limited to a few spaces including Jolfa square, made the commercial building continue to exist as an urban courtyard immediately beside the pavement of the new street. Such an approach from architectural scale to urban design has been common in most public places of the old textures. By applying a minor change in the site and angle of the destroyed Safavi House and placing the axis of courtyard on axis of Saint Mary’s Church dome, we retrieved the church’s forgotten skyline and gave it back to the city sky. In fact, the present commercial building is a framework for the skyline of church dome.
We also dug the basement floor like a sunken garden of a courtyard. Geometry of the internal bodies of the Safavi House was used as a sample for walls divisions. Executive details were inspired by the customary motifs and brickworks of houses in Jolfa district. Design and execution of details were performed with utmost delicacy and accuracy, as all the steps of brickwork continued and the bricks used in the project was as many as the ones in drawings. Texture of bricks was designed and produced in full compliance with the church dome. The project’s greatest challenge was to respect Iranian architectural patterns and design methods in old textures and to meet expectations and assumptions of employers and audiences of a modern shopping center. Therefore, attempts were made to meet the challenge in design step from urban scale to the smallest details.
Farsi
Please click on the Link below to read the information in Farsi Language.
Click Here!
