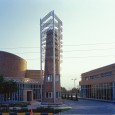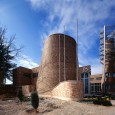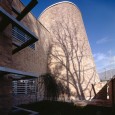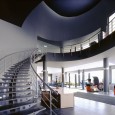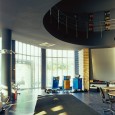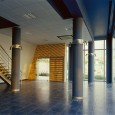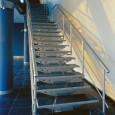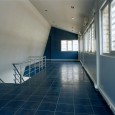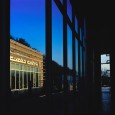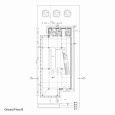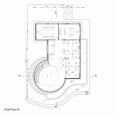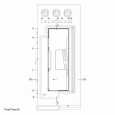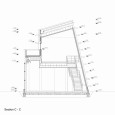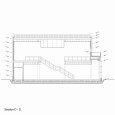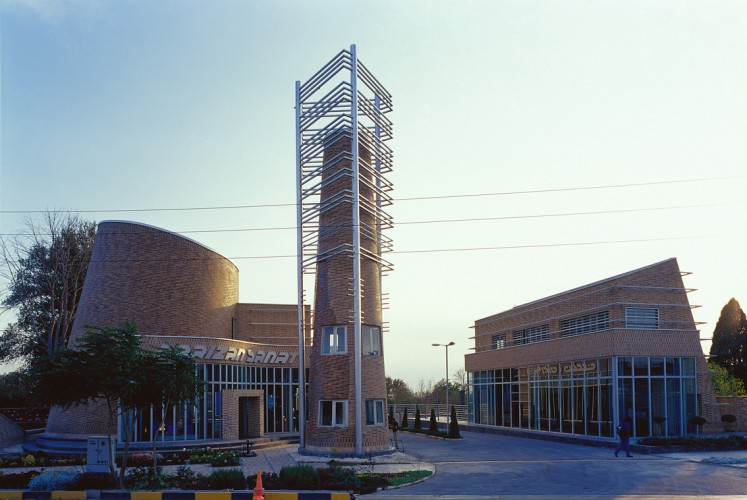Description
Location
Construction of industrial buildings and showrooms in the Garm-Darreh district of Karaj have been on the rise in the recent years. These however are usually in forms of simple industrial shed and buildings with some architectural value are very rare. Parizan Industrial Group administration and showroom complex is constructed side by side with the existing sakers built earlier as manufacturing and service centers.
Processing the Ideas
To establish rapport and come to a common understanding with the client in developing and processing ours ideas for design we had to hold extensive discussions with them and in the end we came up with 5 main criteria for our designs.
The First was that the designs should be different in form and character to the surrounding environment while at the same time the constructions should be able to hide behind them the existing industrial shed.
The Second criterion related to building application and separation. We had to design two distinctly separate and specifically different buildings with one standing out as the main one while the other smaller and clearly secondary to the first building. Because trucks and trailers with heights of up to 12 meters would eventually be passing from between the two buildings, connecting these was not possible even by use of an entrance portal. In the end we decided to solve this by allocating both ground levels to showrooms while the upper levels would be office areas thus creating visual compatibility between the two buildings.
The Third was the industrial character of the buildings. We did not see any need for this and were rather inclined towards giving them a cultural ambience. Something people in that area were routinely less in contact with.
However after many discussions with our client, we were required to somehow insist on the industrial character of the building though we tried to at least avoid using composites and such likewise materials.
The Fourth Criterion was that the plans had to be simple, easy and versatile and adoptive.
The Fifth was related to the interior details. We decided that the interiors like staircases and mechanical installations as much as possible had to be in the open using industrial facades. This meets our client’s approval although in the process of constructing we only did this in a minimal level limiting ourselves to the staircases and use of some specific lightings and shutters.
Designing
In the first glance, Parizan Industrial Complex consists of a combination of forms, the major part of which are covered by bricks. This variation in forms makes them distinct from their surrounding environment. Still in choosing these forms, care has been taken to keep them familiar and vogue, so much so that any by passer can easily remember them. A combination of an incomplete cone , as a solid volume, beside a transparent cube form the main building, while the continuation of this transparent cubical in the total triangle comes to form the smaller building.
The obvious leveling for both buildings facilitates the interaction between interior and exterior and thus understanding the showroom becomes as easy as a glance at the equipment on display.Compact closed forms when combined with transparent ones create a deep sense of posture and strength. The installation of aluminum profiles on the façade was only a decorative move to fulfill our client’s demand for inducing an industrial feeling. The metallic structure around the guard-room cone was only designed and constructed after the completion of the project to provide a space to install a very large signage of the industrial group. Entering the main building we come across another high truncated cone giving the same sensuality in the interiors as from the exterior. An attractive perspective is created here in which a round staircase beside the walls connects the ground floor to the first floor. The extreme-end of the ground floor joins a bridge leading to the manufacturing industrial shed.
In both buildings the interior spaces are completely open and comprehensible. The interior facades copy the exteriors. This facilitates connecting the two levels and also provides a more expansive look to the complex than reality. In some places the bricks from the exterior façade have penetrated to the interior and in conjunction with the grey color of the walls and the black of the floors create a serene ambience. In both buildings the staircases stand transparent with no connections to the walls and the black stones of the stairs gives them a look of enhanced strength. Lighting and skirting boards are installed on steel plates and installations of glass facades and interior guard shutters are all uncovered.
Farsi
Please click on the Link below to read the information in Farsi Language.
Click Here!
