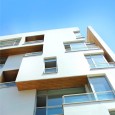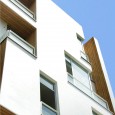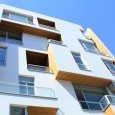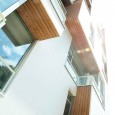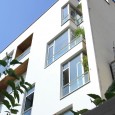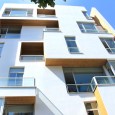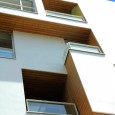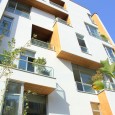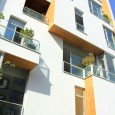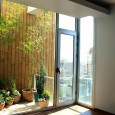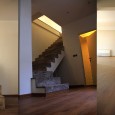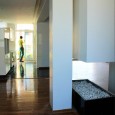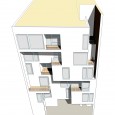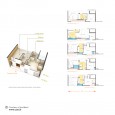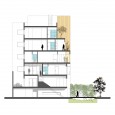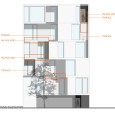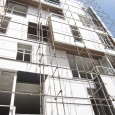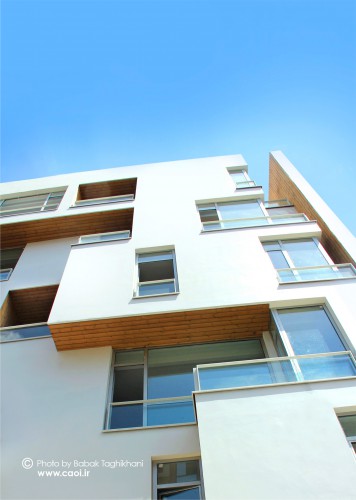Description
There is no rule such as composition to conduct the process of design but in contrary the way that inner spaces are juxtaposed naturally make the rule for the outer façade. In this 5 unit residential complex each and every level has its specific design and characteristics. It is not limited to the inner spaces and has been displayed in the outer shell. By designing the building in a way that is a result of calculations made out of restrictions, we can inject a new rule to the city facades.But the point is that this new rule is of behalf of architects, neither the client nor the municipality. Because of the narrow size of the entrance lobby, stairs in the ground and first level are designed in a way that vertical space has been extended. Transparency through first two levels boosted the quality of the entry space.
Our patio inside the building is smaller than the legal size that we are obliged to make, so we compensate the area by making VOIDS and terraces in the façade. By doing so the main theme of the design was created!. At a short glance it seems to be a composition making the openings and terraces in the design of the façade. But indeed the variation in the interior spaces and variety of juxtaposition between bedroom, kitchen and living room is one of the foremost generators of the DESIGN concept.
Farsi
Please click on the Link below to read the information in Farsi Language.
Click Here!
