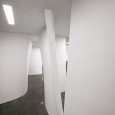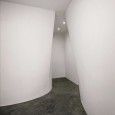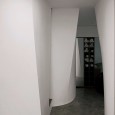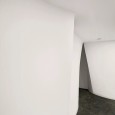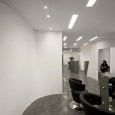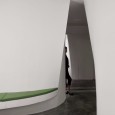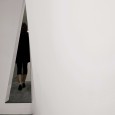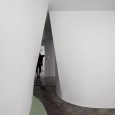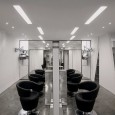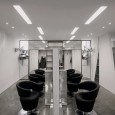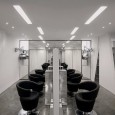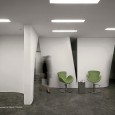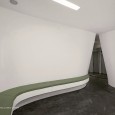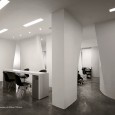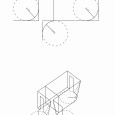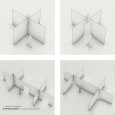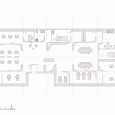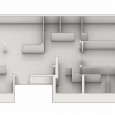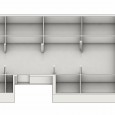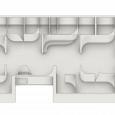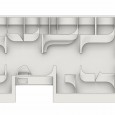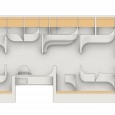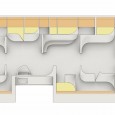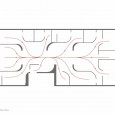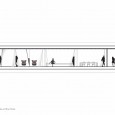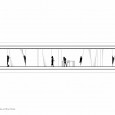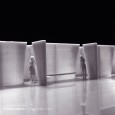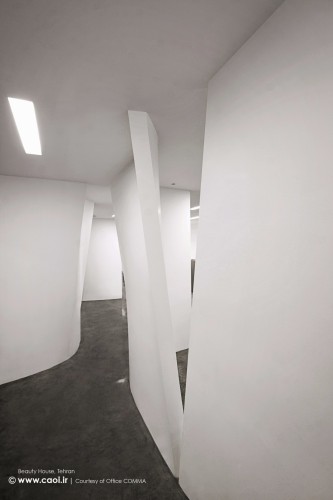Description
“Beauty House” institute is a center of cosmetic services for females and include variety of functions. In primary situation, these functions were arranged with no specific structure, in fact the structure was too messy and unorganized. We decided to eliminate all the indoor walls, in order to create a secondary structure that in result of it`s merger with the existed column grid, varied functions of the project could be merged and integrated in an unique structure.
Continuous spaces strategy
“Beauty House” has been considered as a stage for a performance or a catwalk for a fashion salon that is created by a central open space and some other supporting spaces around it. In this project, the relations between spaces could be called “neighborhood relations” which are the subject of formation of partition elements between two spaces. A wall between two spaces with an opening that although make a relation but does not make a connection necessarily. So the motion wall that is at the junction of the spaces, at the same time that made the surrounding spaces more autonomous, could create a relation to the mediate open space. Curvature of the intersection edge, slashes and grooves that have been made on it`s surface, caused more powerful relations and continuity between these two types of spaces and also caused a kind of flowing and interweaving in the spaces. This wall as an artwork, as Richard Serra has pointed out, would compelled us to explore curves, arcs, archers and junctions, in a way that at the moment caused some changes in our vision toward the space.
Spatial organization
The program has been generated by fitting 3 different rings together:
1. The open mediate ring where consists of performance/workshop functions such as hairdressing, nail art and waiting room.
2. The servicing ring which is around the open mediate ring and is consist of all the service provider functions.
3. The supporting ring which swing around the space and also hide in itself spaces such as dressers, changing rooms, comfort stations and cooling installations.
Here we don’t have a kind of common hierarchy, consisting of some rooms and passageways between them. The continuity of rooms, depending on different station points, would generate different visual fields for the viewer and would invite him to a series of unexpected exposures. It offer viewers a free experience of understanding the space; a response to our attempt for passing beyond the neutral and shallow spaces in today architecture.
Farsi
Please click on the Link below to read the information in Farsi Language.
Click Here!
