© Arash Milani Nia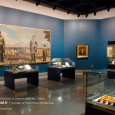

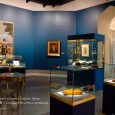


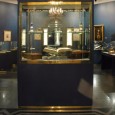
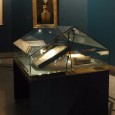
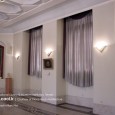
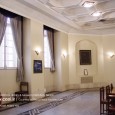

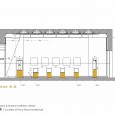

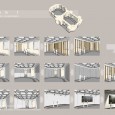

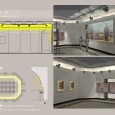


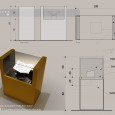
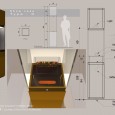

General Information
Name: Malek National Library and Museum Institution, Private Collection
Location: Tehran, Iran
Architecture firm: Firouz Firouz Architecture
Architect: Firouz Firouz
Inauguration date: 1997
Renovation date: 2004
Built Area: 240 sqm
Type: Museum, Renovation
Project manager: Ali Akbar Torabi
Contract administration: Hossein Ebrahimi Amin
Lighting Design: Farahnaz Pourbabaei
Lighting Fixtures: Houman Kamali
Showcase Details: Arash Milani Nia
Showcase Construction: Hourshar Co.
Wall lining: Miderpoushesh Pars Co.
Photographer: Arash Milani Nia




