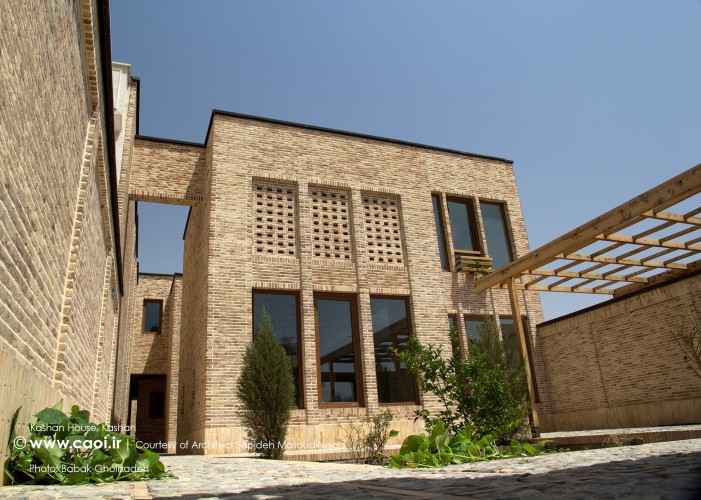© Babak Gholizadeh

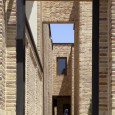


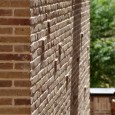
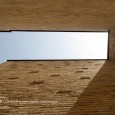

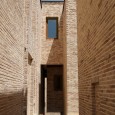

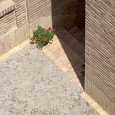
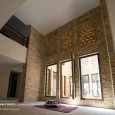


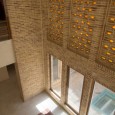
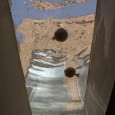
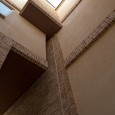

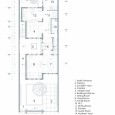
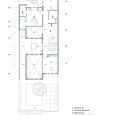
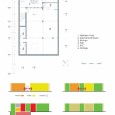
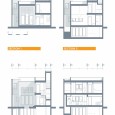
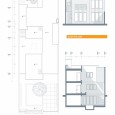



General Information
Name: Kashan House
Location: No.42 Makhmal Street, Amirkabir Street, Kashan, Iran
Architecture firm: SBAD office
Architect: Sepideh MasoudiNejad
Design associates: Babak Gholizadeh
Date: 2011-2012
Land Area: 317 sqm
Built Area: 420 sqm
Type: Residential
Structure: Hossein Ahmadi
Mechanical: Kambiz Tabeii
Electrical: Eng. Seyedi
Supervisor: Sepideh MasoudiNejad
Contractor: Akbar Helli, Honarmand
Photographer: Babak Gholizadeh
Client: Dr. Mohammadreza MasoudiNejad
Credits:
- Finalist in Memar Award, in the section of residential category, 2013
- Selected and exhibited in Iran pavilion, Venice art biennale, 2015



