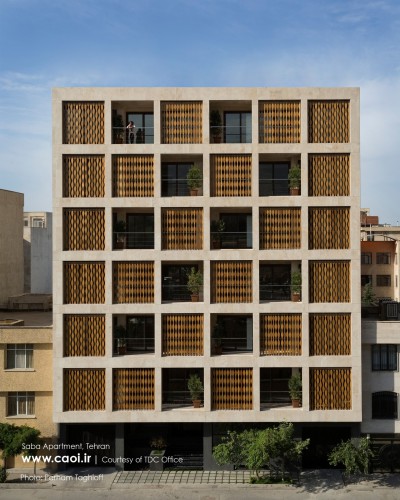© Parham Taghioff


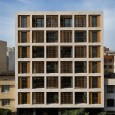
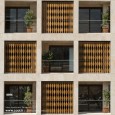
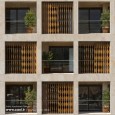


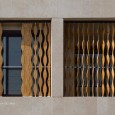
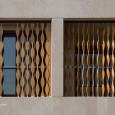


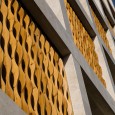
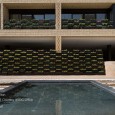


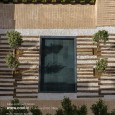




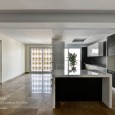
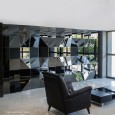
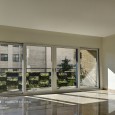

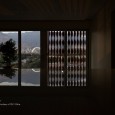

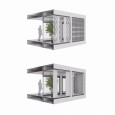
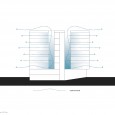
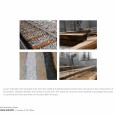


General Information
Name: Saba apartment
Location: Heravi Street, Mojde Street, Tehran, Iran
Architecture firm: TDC Office
Architects: Sara Kalantary, Reza Sayadian
Design associates: Arian Spridonof, Anahita Vazirnezami, Roujin Gahvarei, Vida Janavi, Mohammad Ghaffari, Ladan Pakzad
Date: 2013-2015
Land area: 970 sqm
Built area: 4762 sqm
Type: Residential
Structure: Mohammad Fathi
Mechanical: Eng. Hasanzadeh
Electrical: Eng. Arash Afshari
Supervisor: Mohammad Hossein Izadi
Executive manager: Reza Sayadian
Executive team: Ashkan Farahani Saba, Tabasom Heidari
Photographers: Parham Taghioff, Hossein Barazandeh
Client: Saba Farahani
Awards: 3rd Place (Shared) in Memar Award, in the section of residential category, 2015



