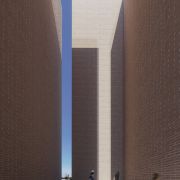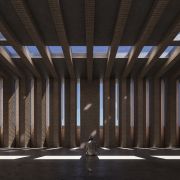Architecture Design projects
3rd place | Golshahr Mosque and Plaza competition | رتبه سوم مسابقه مسجد و میدان پلازا گلشهر کرج






















































Persian
نام: مسجد و میدان (پلازا) گلشهر کرج
آدرس: کرج
دفتر معماری: استودیو صفار
معمار: احمد صفار
تیم طراحی: مرضیه استعدادی، نوید شکروی، بهار مصباح، نیلوفر اوجی، غزاله عیدی، نیلوفر ذاکر وفایی، الهه آذرخش
طراحی منظر: احمد صفار
تاریخ: اردیبهشت ۱۳۹۷
مساحت زمین: ۲۲۱۶۰ مترمربع
مساحت پروژه: ۴۵۰۰ مترمربع
نوع: مذهبی، فرهنگی
مشاور سازه: پدرام زرپاک
مشاور تاسیسات الکتریکی: کامران نراقی پور
مشاور تاسیسات مکانیکی: پدرام احمدی
ماکت: مرتضی نیکفطرت
متریال: آجر، بتن
کارفرما: بنیاد حاجی ترخانی
جوایز: رتبه سوم مسابقه ی مسجد و پلازای گلهشر کرج
طراحی این مسجد برای انسان و فرهنگی است که ریشه در تاریخ دارد و به مرور نیاز هایش با گذشت زمان تغییر یافته و نیازمند فضایی از جنس و زمانه خویش است. با این سوال شروع کردیم که آیا میتوان معاصر بود و به ریشه ها، فرهنگ، تاریخ و بستر نیز توجه کرد؟ و آیا میشود برای رسیدن به مدرنیزاسیون تاریخ و فرهنگ یک ملت را نادیده گرفت؟
۱) توجه به اصول و سیر تکاملی معماری ایران بالاخص سیر تکاملی مساجد ایرانی
۲) درون مایه و هویت نشات گرفته از ویژگی های فرهنگی، اقلیمتی و جغرافیایی منطقه در خلق اثر
۳) بهره گیری از الگوی حیاط مرکزی در معماری و باغ ایرانی
۴) کوشش درجهت معماری با هویت در معماری و شهرسازی معاصر
۵) توجه به دیدگاه منظه گرایی در طراحی به عنوان چیزی که نسبتاً تغییر ناپذیر است و به عنوان روندی که حداقل امروزی و مستعد پرورش
۶) توجه به حواس پنج گانه و معاصر بودن با توجه به ریشه ها ، فرهنگ، تاریخ و بستر (پدیدارشناسی + منظقه گرایی)
۷) توجه به اصل توسعه پایدار و پایداری اجتماعی و افزایش تعاملات شهری بین مردم ، شهرو معماری
۸) باز خوانی تعریف مسجد به عنوان فضای عبادت و بازشناسی کارکرد ها و عملکرد های آن (معاصر)
۹) استفاده از دو اصل درون گرایی و برون گرایی و استفاده از بام به عنوان فضایی تعاملی با منطقه (نظرگاه)
۱۰) طراحی بر اساس دید انسانی و ایجاد دید های مختلف و افزایش کیفیت ارتباط
۱۱) تقویت فضاهای باز جمعی با تآکید بر تراکم و پیوستگی فضاها ، پیاده مداری و کاهش حرکت سواره
۱۲) حداقل گرایی و پرهیز از بیهودگی، رعایت اصول سادگی و پرهیز از تجملات و تزیینات اضافی
۱۳) بهره گیری از کهن الگوها و اصل وحدت در کثرت و نظم در بی نظم
۱۴) توجه به ویژگی های فضایی در معماری ایران و حس ماندگاری و تعلق
۱۵) طراحی فضا به مشابه یک فیلم کوتاه و اهمیت به کادر شناسی و سکانس های حرکتی (طراحی بر اساس دید انسانی)
۱۶) قابلیت اجتماع پذیری و میزان تعامل اجتماعی مابین افراد در فضا درجهت توسعه پایداری اجتماعی
۱۷) توجه به افق گرایی و آسمانه شهری در شهرهای تاریخی ایران
۱۸) توجه به اهمیت محور و فضای تجمع در پلازای های تاریخی ایران در طراحی
۱۹) محوریت و دسترسی، محرمیت، هم زیستی با طبیعت در باغ ایرانی
۲۰) ایجاد فضای شهری (پلازا) زنده و پویا و مشارکت مردم در امور شهر
۲۱) ایجاد فرصتی برای تعامل و دیالوگ میان شهروندان است و خلق فضاهای پاتوق
۲۲) ارزش گذاری بر حداقل مصرف انرژی + نماد گرایی
۲۳) رعایت و تاثیر پذیری هندسه فضایی شبستان و سازماندهی ساختمان مسجد بر محوریت قبله
۲۴) مصالح ارزان و قابل دسترس با در نظر گرفتن مبانی توسعه پایدار


