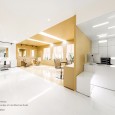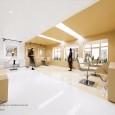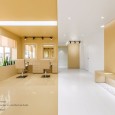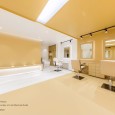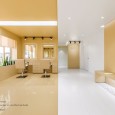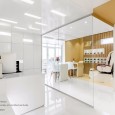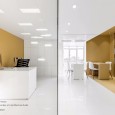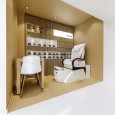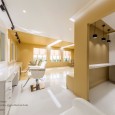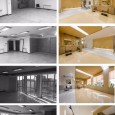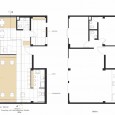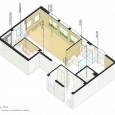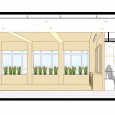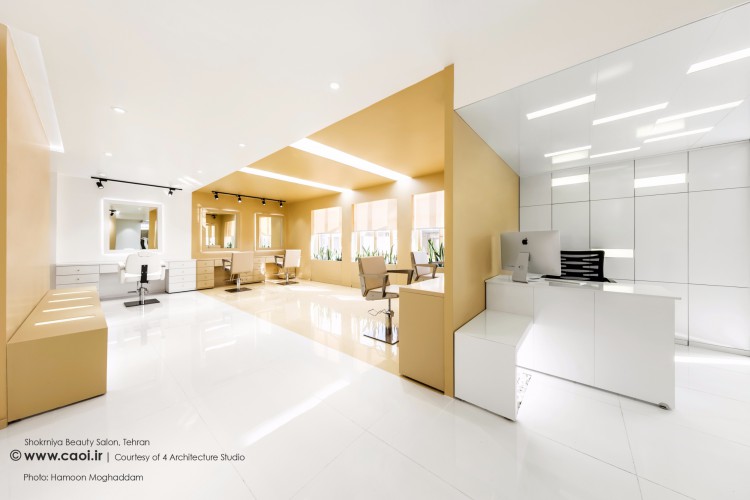-
Click on the Icon Above to Download the Photo in High Quality.
-
Click on the Icon Above to Download the Photo in High Quality.
-
Click on the Icon Above to Download the Photo in High Quality.
-
Click on the Icon Above to Download the Photo in High Quality.
-
Click on the Icon Above to Download the Photo in High Quality.
-
Click on the Icon Above to Download the Photo in High Quality.
-
Click on the Icon Above to Download the Photo in High Quality.
-
Click on the Icon Above to Download the Photo in High Quality.
-
Click on the Icon Above to Download the Photo in High Quality.
-
Click on the Icon Above to Download the Photo in High Quality.
-
Click on the Icon Above to Download the Photo in High Quality.
-
Click on the Icon Above to Download the Photo in High Quality.
-
Click on the Icon Above to Download the Photo in High Quality.
-
Click on the Icon Above to Download the Photo in High Quality.
-
Click on the Icon Above to Download the Photo in High Quality.
-
Click on the Icon Above to Download the Photo in High Quality.
-
Click on the Icon Above to Download the Photo in High Quality.
Click on the Icon Above to Download the Photo in High Quality.
Click on the Icon Above to Download the Photo in High Quality.
Click on the Icon Above to Download the Photo in High Quality.
Click on the Icon Above to Download the Photo in High Quality.
Click on the Icon Above to Download the Photo in High Quality.
Click on the Icon Above to Download the Photo in High Quality.
Click on the Icon Above to Download the Photo in High Quality.
Click on the Icon Above to Download the Photo in High Quality.
Click on the Icon Above to Download the Photo in High Quality.
Click on the Icon Above to Download the Photo in High Quality.
Click on the Icon Above to Download the Photo in High Quality.
Click on the Icon Above to Download the Photo in High Quality.
Click on the Icon Above to Download the Photo in High Quality.
Click on the Icon Above to Download the Photo in High Quality.
Click on the Icon Above to Download the Photo in High Quality.
Click on the Icon Above to Download the Photo in High Quality.
Click on the Icon Above to Download the Photo in High Quality.
اطلاعات پروژه
نام: سالن زيبايي شكرنيا
آدرس: سعادت آباد، تهران
شرکت مشاور: استودیو معماری چهار
معماران: کسری شفیعی زاده، حسین زین آغاجی، یوسف صالحی، آیدین وس کاه
تاریخ: ۱۳۹۵
مساحت ساخته شده: ۸۸ مترمربع
نوع: بازسازی
اجرا: استوديو معماری چهار
مدیر اجرایی: يوسف صالحي
گرافیست: نگار نبوی طباطبايي، آيدا افصحي
عکاس: هامون مقدم
کارفرما: مهسا شكرنيا
متریال: سرامیک، ام دی اف، کناف، اپوکسی
بودجه: ۱.۰۷۰.۰۰۰.۰۰۰ ريال
توضیحات
سالن زيبايي شكرنيا، مركز ارايه خدمات آرايشي و بهداشتي براي بانوان مي باشد. اين پروژه در ساختماني در خيابان سعادت آباد واقع شده است. كاربري سابق اين واحد، اداري با فضاها و عملكرد هاي مغشوش و بي ارتباط با موضوع آرايشگاه به نظر مي رسيد. خواسته ي كارفرما داشتن فضايي لوكس در عين حال لطيف و با حداكثر فضاي خدمات در مساحت ۸۸ مترمربع بود. ايده اصلي شكلگيري طرح ،ايجاد فضاهاي مجزا براي كاربري هاي متفاوت در عين يكپارچگي در كالبد جعبه هايي با رنگ هاي متفاوت به منظور تميز دادن فضاهاي كثيف و تميز از يكديكر و ايجاد فضاهاي نيمه بسته و بسته تا فضاها از لحاظ بويايي و صوتي براي يكديگر مزاحمت ايجاد نكنند ، مي باشد. كاربر ميتواند به بعضي از اين جعبه ها وارد شود ولي بعضي از آنها تنها از پروژه عبور مي كنند. گستردگي فضا اين امكان را به مشتريان ميدهد تا حس حضور در يك catwalk كوتاه و خصوصي را تجربه كنند.
نورپردازي پروژه فوق با توجه به استانداردهاي لازم به عنوان يكي از فاكتورهاي تاثير گذار در حصول حداكثر بازدهي فضاي ارايشگاهي طراحي شده است. انتخاب گياهان سايه دوست و توجه اخص به مقوله تصفيه هواي محيط با توجه به شرايط محيط مورد طراحي مورد نظر قرار گرفته شده است كه نتيجتا تلطيف فضا را نيز به همراه دارد.
English
Please click on the Link below to read the information in English Language.
Click Here!
