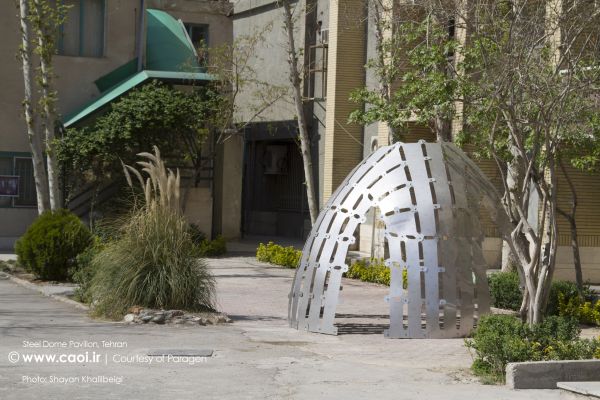Workshops
Steel Dome Pavilion | پاویون تحقیقاتی گنبد فولادی
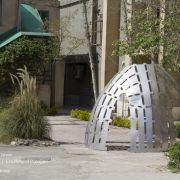
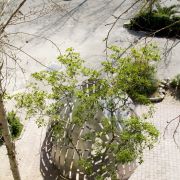
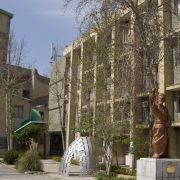
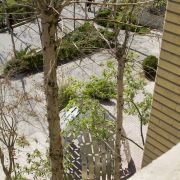

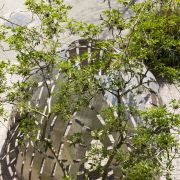
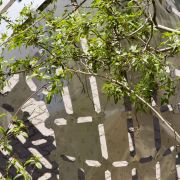
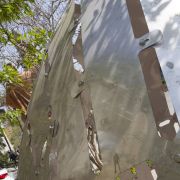
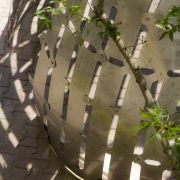
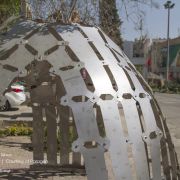
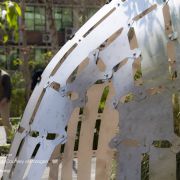





















Persian
نام ورکشاپ: پاویون تحقیقاتی گنبد فولادی
آدرس: دانشکده علوم کامپیوتر، دانشگاه صنعتی امیرکبیر(دانشگاه پلی تکنیک)، تهران
دفتر معماری: گروه معماری پاراژن
معماران: سینا سلیم زاده، اسماعیل متقی، آرمان خلیل بیگی
تاریخ: اسفندماه 1394
مساحت ساخته شده: 16 مترمربع
مصالح: استیل
تیم اجرایی: سینا سلیم زاده، اسماعیل متقی، آرمان خلیل بیگی، مهرداد عزیزخانی
طراحی سه بعدی: گروه معماری پاراژن
عکاس: شایان خلیل بیگی
کارفرما: گروه هندسه معماری، دانشکده علوم کامپیوتر، دانشگاه صنعتی امیرکبیر تهران
این پاویون به دعوت گروه هندسهمعماری از دانشکده علوم کامپیوتر دانشگاه امیرکبیر (پلیتکنیک تهران) در یک تلاش جمعی توسط محققانی از مرکز مذکور و تیم معماری پاراژن به نمایندگی از گروه تکنولوژی معماری دانشگاه تهران، در مقدمه هشتمین مدرسه زمستانه بینالمللی دانشگاه امیرکبیر ساخته شد. در این پاویون تحقیقاتی، تمرکز بر روی مبحث هندسه معماری بوده است. در این راستا ویژگیهای رویههای متعدد و شیوههای کاربست آن برای طراحی استراتژیهای ساخت مورد بررسی قرار گرفت.
به طور ویژه این پاویون به مطالعۀ هندسههای گسترشپذیر و شیوههای خوشهبندی (Clustering) و تفکیک رویهها و نیز بازتعریف و گسستهسازی رویههای یکپارچه پرداخته است. چالش پیش رو در این پروژه، ارائه راهکار/الگوریتمی بوده است که به طور عام بتواند یک هندسۀ غیرقابل گسترش را طوری مشبندی، خوشهبندی و تقسیمبندی نماید که اولا قطعات قابل ساخت از مصالح مسطح بوده و ثانیا انحنا و تنشهای ماندگار در آنها کمینه باشد. در همین راستا در این پروژه پس از فرمیابی اولیه، مشبندی (گسستهسازی) رویه اولیه انجام شده است، سپس مشبندی جهت تطابق بیشتر با انحنای اولیه تدقیق و اصلاح شده. پس از آن واحدهای بدست آمده مسطحسازی شده و در این مرحله مشی که تمامی واحدهای آن مسطح و منطقی شده اند (Rationalized Planar Quad Mesh) وارد پروسۀ خوشهبندی میشوند. در خوشهبندی از راهکارهای مختلفی نظیر پیمایش بر سطح رویه، بهینهیابی و خوشهبندی بوسیله شبکههای عصبی استفاده شد و نهایتا برای پروسۀ ساخت دیجیتال قطعات کدگذاری و آماده شدند.
تقدیر
محققین این پاویون نخست از راهنماییهای پروفسور هلموت پوتمن در این پروژه تشکر مینمایند و همینطور به طور ویژه از جناب آقای دکتر علی محدث، مدیر محترم گروه و استاد علوم کامپیوتر در دانشگاه امیرکبیر بخاطر همراهی و حمایت از پروژه تشکر مینمایند. همچنین از اعضای هستة هندسه معماری دانشگاه و دانشجویان تحصیلات تکمیلی این گروه نیز تشکر بعمل میآید.
حامیان
- شرکت سبلان سوله
- گروه هندسه معماری، دانشکده علوم کامپیوتر، دانشگاه پلیتکنیک تهران
- شرکت مهندسین مشاور آباد تدبیر




