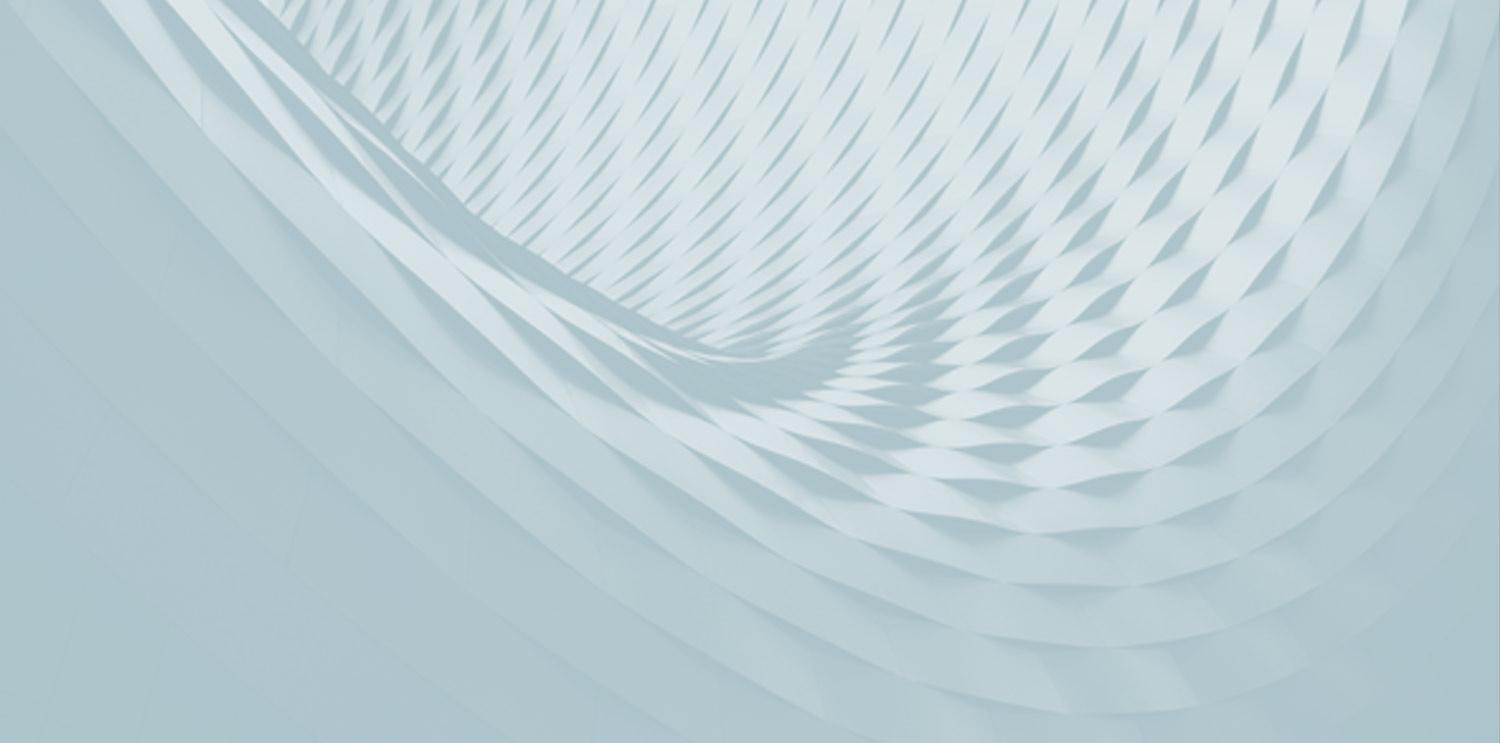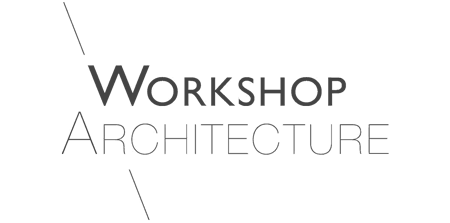Workshops
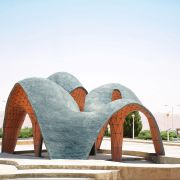

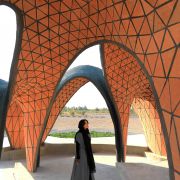





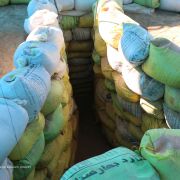
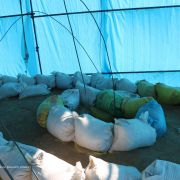
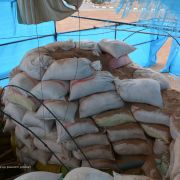





























Persian
نام: کوشک (پاویون تحقیقاتی)
آدرس: دانشگاه آزاد واحد نجف آباد، استان اصفهان
معمار: حسین مرادی
تاریخ: دی ۱۳۹۷ - خرداد ۱۳۹۸
مساحت زمین: ۲۳۰ مترمربع
مساحت کل پوسته: ۹۸ مترمربع
نوع: کارگاه تحقیقاتی
سازه: دکتر علی پزشکی
مشاور خاک: دکتر اسماعیل معصومی
مدیر اجرایی: حسین مرادی
مدیر اداری و پشتیبانی: حسین محسنی
دستیار ساخت: ملیحه رضائی
تیم پژوهشگران ساخت: مسعود شمس، مریم لطفی، نفیسه شریفی، علی افتاده، محمد لموچی، مرضیه حق شناس، محمدجواد شاه ولایتی
كارفرما: دانشگاه آزاد واحد نجف آباد، گروه کارخانجات آجر نماچین
مصالح: آجر، بتن
عکاسان: میلاد حسین زاده، کمند جوادپور
بودجه: ۶۰۰.۰۰۰.۰۰۰ ریال
کوشک دانشجویی، مرهمی است بر احوال معماری سنتی ایران .معماری که سالهاست دربناهای خاص خلاصه و درفرهنگ ما به دست فراموشی سپرده شده است. چرا که این سبک برای معماران نوپا کسل کننده به نظر میرسد و از این رو تمایلی به درک بیشتر واستفاده جز در موارد المانی ندارند. در حالیکه معدودی از پژوهشگران چنان شیفته ی این معماری می شوند که آن را باشکوه، سرزنده، محرک و اصولمند می دانند.
معماری سنتی ایران در جامعه ی امروز به دلیل عدم دانش و شناخت دانشجویان و دانش پژوهانی که ساده از کنارش میگذرند رفته رفته رو به وخامت می رود. در این شرایط چه کسی یا چه کاری می تواند رهایی بخش باشد؟ شاید ایجاد نیاز در تفکر وبالندگی جامعه ی معماری آینده (دانشجویان و دانش پژوهان) موثر ترین روش تلقی شود.
پاویون تحقیقاتی کوشک بمنظور شناسایی تکنیک های سنتی خاورمیانه و بروزکردن آن با تکنولوژی و فناوری جدید در مکانی ساخته شده است که چون نگینی در بین ساختمانهای مدرن بدرخشد. این طرح را می توان از جنبه های جنس، بافت و رنگ پوسته بررسی نمود. لایه یا پوسته بیرونی که از جنسی بدون هندسه و ساختار مشخص با بافتی زبر و رنگی خنثی (خاکستری) تشکیل شده و لایه ی درونی که ازجنس آجر، بیانگر معماری پیشین، است.
در خصوص لایه ی درونی هندسه را مثلثی انتخاب کردیم چرا که مثلث نمادی از تفکر و روشنایی بوده و قاعده مند ترین هندسه بین اشکال دیگر است . از طرفی اجرای فرم های پیچیده با هندسه مثلثی ضمن تطبیق پذیری کمترین میزان پرتی را به مجریان میدهد. گره چینی این مثلث ها با فرمی شش ضلعی ایجاد شد ، شش ضلعی نشانگر فرم و توسعه پذیریست، و این رابصورت واضح در فرم نشان دادیم. رنگ و بافت این آجرها رنگی سرزنده و بانشاط با بافتی نرم و صیقلی انتخاب شده تا نماینگر حداکثر بکارگیری معماری ایرانی در پوسته خود چه بصورت اجرایی چه بصورت نمادی باشد.
تلفیق معماری سنتی و مدرن در دید این فرم نیز در نظر گرفته شده و با حرکت در مسیر های مجاور ضمن پوسته بیرونی با فرم آزاد، رنگ و بافت مخصوص به خود ، لایه درونی با رنگی جذاب و هندسه ای خاص و قاعده مند در کنار هم دیده می شوند. این پروژه پس از انجام حدود دو سال مطالعات میدانی، نظری و انجام و دریافت مکاتبات و مشورتهای علمی از دانشگاههای فلورانس ایتالیا و ورسای فرانسه آغاز شد. مطالعات صورت پذیرفته بینرشتهای بوده و طراحی و ساخت قالب با روش مسلحسازی خاک و با بهکارگیری آموزشهای مؤسسه ABITA اروپا و دانشگاه جنوای ایتالیا انجام شده وبرای اجرا آن از تحقیقات و مطالعات دانشگاه MIT آمریکا و ETH زوریخ سوئیس و موسسه ICD انگلستان که پیشتر توانسته بودند روشی جدید در سازههای فرم آزاد در فضاهای باز ایجاد کند، بهره گرفته شده است.
پاویون تحقیقاتی کوشک بمنظور شناسایی تکنیک های سنتی خاورمیانه و بروزکردن آن با تکنولوژی و فناوری جدید ساخته شده است تا فرایندهای طراحی و ساخت به روش کامپیوتری برای معماران امروز حاصل شود. بدین منظور مطالعاتی میدانی و نظری بین رشته ای انجام گرفت که شامل اصول مورفولوژیکی، بوم شناختی ،تکنیک های معماری سنتی ایران و خاورمیانه و ادغام آن با فناوری اطلاعات سازه های پوسته ای (غشایی) می باشد . لذا در این فرایند به تکنیکی دست پیدا کردیم که می توان به کمک معماری خاک، قالب هایی با فرم آزاد بدون هیچ محدودیت هندسی و شکلی ایجاد کنیم.
ما در این پروژه برای نشان دادن قابلیت های قالب در اجرای فرم های آزاد و پیچیده از این مدل استفاده کردیم. از مهمترین اتفاقات مربوط به این پروژه ،استفاده از خاک به عنوان سازه موقت و قالب در هیچ نمونه مشابه در گذشته است.
در ابتدا آزمايشات مقدماتي دانه بندی، هيدرومتري، حدود اتربرگ، وزن مخصوص و چگالي نسبي دانه ها روي ماسه انجام گرفت و سپس خاك به روش يونيفايد و آشتو طبقه بندي گرديد. در این پروژه از یک سازه خاکی که به آن قالب می گوییم استفاده شده است. این قالب از ۱۸۰ تن خاک (ماسه سیلتی) محصور شده توسط گونی هایی که با همین خاک پر شده اند شکل گرفته است. این گونی ها نقش "عنصر" هایی را بازی می کنند که برای چیدمان و طراحی هر نوع طرح پیچیده ای به عنوان قالب مناسب اند.
اجرای آجر روی قالب و درحین پروژه نسبت به اجرای آن در انتهای کار و پس از خارج کردن قالب مزیت های بیشتری داشت:
۱) زیاد نشدن ضخامت بتن پوسته بدلیل عدم چسباندن آجر و تقریبا ۲۵% صرفه جویی در مصرف مصالح
۲) اسکوپ شدن و اجرای بتن بطور همزمان و ۴۰٪ صرفه جویی در نیروی کار
۳) درگیری و چسبیدن بهتر آجر به بتن و افزایش ضریب استحکام و ایمنی سازه

